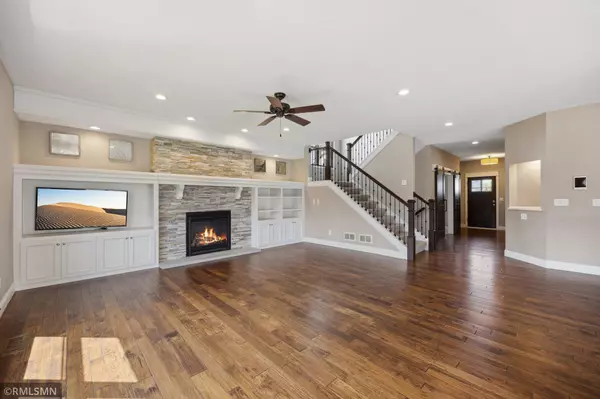For more information regarding the value of a property, please contact us for a free consultation.
315 Preserve CT Chanhassen, MN 55317
Want to know what your home might be worth? Contact us for a FREE valuation!

Our team is ready to help you sell your home for the highest possible price ASAP
Key Details
Sold Price $737,000
Property Type Single Family Home
Listing Status Sold
Purchase Type For Sale
Square Footage 4,552 sqft
Price per Sqft $161
Subdivision Preserve At Rice Lake
MLS Listing ID 6574952
Sold Date 11/12/24
Style (SF) Single Family
Bedrooms 5
Full Baths 2
Half Baths 1
Three Quarter Bath 2
Year Built 2015
Annual Tax Amount $8,968
Lot Size 9,583 Sqft
Acres 0.22
Lot Dimensions 126 x 38 x 86 x 84 x 90
Property Description
What a unique opportunity this is to list this home as available again for a new family! My name is John Knoblauch and I proudly designed and built this former model home! I spent almost 2 years designing this home, based on my 30 years of single family design experience. During this time I also formed a study group of friends and former clients to help me design this home into what we all believed would be the near perfect home for today's fast moving families. Our main goal was to create a home that would be super convenient and functional, but also immersed with eye appeal. Our second emphasis was to design numerous stress free, relaxing spaces, to entertain in, but also where you could put your feet up, after a busy day.
Then, I spent 14 months putting my heart and soul into building this special home. And the accolades for this award winning home are still coming in years later!
So here's my biased description of what this home offers.
When you enter this home you will notice everything is hand picked and custom made,
with the easy flow being the highlight. Doesn't matter where you look, everything is in the right place. The spacious foyer, the front facing half bath, the mudroom lockers, the awesome walk through pantry, the private command center with a drop zone that leads to the everyday direct kitchen entrance.
The chef's kitchen then allows you at the large center island, to stand at the sink and preside over all activities of the main level, all while enjoying tons of natural light and at the same time overlooking a spacious and perfect size great room with its slate surround gas fireplace situated between stunning cabinetry.
The main level den offers spectacular double barn doors and a one of a kind paneled wall.
Upstairs is second to none. The owners suite has double doors, separate closets and vanities, a free standing tub, and an oasis tiled shower.
Across the hallway from the suite... Is it a hutch cabinet? No! It is a secret door t
Location
State MN
County Carver
Community Preserve At Rice Lake
Direction Hwy 212 to 101 (Great Plains Blvd) south, right on 86th Street W, right on Preserve Court
Rooms
Basement Finished (Livable)
Interior
Heating Forced Air
Cooling Central
Fireplaces Type Family Room, Gas Burning
Fireplace Yes
Laundry Electric Dryer Hookup, Gas Dryer Hookup, Laundry Room, Sink, Upper Level, Washer Hookup
Exterior
Garage Attached Garage, Driveway - Concrete, Garage Door Opener
Garage Spaces 3.0
Roof Type Age Over 8 Years,Architectural Shingle,Pitched
Accessibility None
Porch Composite Decking, Deck
Total Parking Spaces 3
Building
Lot Description Tree Coverage - Light
Water City Water/Connected
Architectural Style (SF) Single Family
Structure Type Concrete,Frame
Others
Senior Community No
Tax ID 256590160
Acceptable Financing Cash, Conventional, FHA
Listing Terms Cash, Conventional, FHA
Read Less
GET MORE INFORMATION





