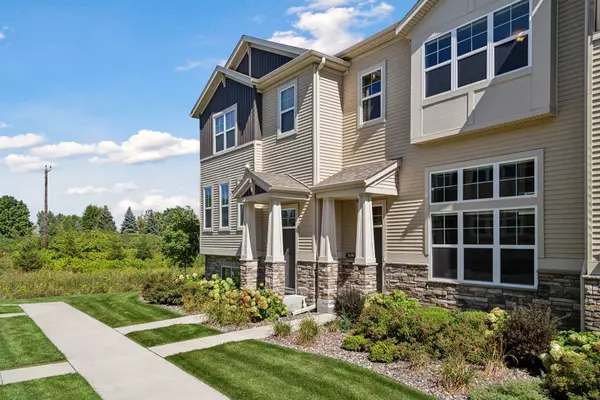For more information regarding the value of a property, please contact us for a free consultation.
7690 77th WAY Victoria, MN 55386
Want to know what your home might be worth? Contact us for a FREE valuation!

Our team is ready to help you sell your home for the highest possible price ASAP
Key Details
Sold Price $330,000
Property Type Single Family Home
Listing Status Sold
Purchase Type For Sale
Square Footage 1,809 sqft
Price per Sqft $182
Subdivision Whispering Hills
MLS Listing ID 6600033
Sold Date 11/15/24
Style (TH) Side x Side
Bedrooms 3
Full Baths 1
Half Baths 1
Three Quarter Bath 1
HOA Fees $248
Year Built 2018
Annual Tax Amount $3,484
Lot Size 1,306 Sqft
Acres 0.03
Lot Dimensions 60x24
Property Description
Incredible Victoria townhome with a 3 beds/3 bath floor plan with stunning upgrades, modern white woodwork and craftsman style doors throughout. Fantastic open staircases and lofted kitchen / dining make the entire home warm and open. Towering, vaulted living room ceiling and large windows offers a light and bright floor plan. Cozy gas fireplace, neutral but modern flooring and paint throughout. Beautiful LVT wood grain flooring span the kitchen / dining. Spacious kitchen w/ oversized island and breakfast bar, Stainless Steel appliances, Granite countertops, abundance of cabinetry, informal dining and a convenient sitting area / office / tech nook located just off the kitchen offers an awesome flex space. You’ll love this Victoria community which is a hidden GEM! Small town feel with easy access to wonderful shops, parks / trails, restaurants, local coffee shops, easy access to golf courses, West Metro lakes, MN Landscape Arboretum, LRT Regional bike / walking trails. A perfect place to call your next home! Better than new, spectacular move-in ready condition!
Location
State MN
County Carver
Community Whispering Hills
Direction Hwy 5 west, Kochia south, 77th St East, 77th way north, house on west side of 77th way.
Rooms
Basement Walkout
Interior
Heating Forced Air
Cooling Central
Fireplaces Type Family Room, Gas Burning
Fireplace Yes
Laundry Laundry Closet, Upper Level
Exterior
Garage Attached Garage, Driveway - Asphalt, Garage Door Opener, Insulated Garage, Tuckunder Garage
Garage Spaces 2.0
Roof Type Age 8 Years or Less,Asphalt Shingles,Pitched
Accessibility None
Porch Composite Decking, Deck
Total Parking Spaces 2
Building
Lot Description Irregular Lot, Tree Coverage - Light
Water City Water/Connected
Architectural Style (TH) Side x Side
Structure Type Concrete
Others
HOA Fee Include Building Exterior,Hazard Insurance,Lawn Care,Outside Maintenance,Professional Mgmt,Sanitation,Shared Amenities,Snow Removal,Snow/Lawn Care
Senior Community No
Tax ID 655510140
Acceptable Financing Cash, Conventional, FHA, VA
Listing Terms Cash, Conventional, FHA, VA
Read Less
GET MORE INFORMATION





