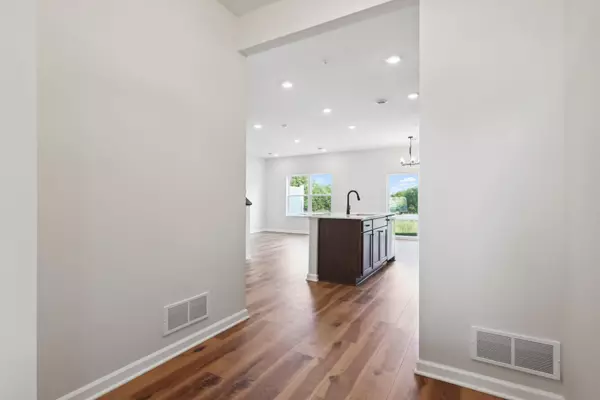For more information regarding the value of a property, please contact us for a free consultation.
2848 Kepler AVE NE Saint Michael, MN 55376
Want to know what your home might be worth? Contact us for a FREE valuation!

Our team is ready to help you sell your home for the highest possible price ASAP
Key Details
Sold Price $309,000
Property Type Single Family Home
Listing Status Sold
Purchase Type For Sale
Square Footage 1,722 sqft
Price per Sqft $179
Subdivision The Towns At Lakeshore Park
MLS Listing ID 6509870
Sold Date 11/08/24
Style (TH) Side x Side
Bedrooms 3
Full Baths 2
Half Baths 1
HOA Fees $235
Year Built 2024
Annual Tax Amount $780
Lot Size 1,742 Sqft
Acres 0.04
Lot Dimensions 24x75
Property Description
Featuring open-concept living with over 1,700 square feet; the home includes a nicely appointed kitchen with an oversized island with sink offering plenty of room for meal prep and an overhang for additional seating. You'll also find top-of-the-line appliances, quartz countertops, ample cabinetry, and a pantry. The layout provides the perfect set-up for entertaining with the dining room leading to the back patio! The kitchen and dining room flow effortlessly into the spacious family room with large windows and a modern electric fireplace. A convenient mud room and half bath just past the 2-car garage entry makes the perfect drop zone. Upstairs, you'll be greeted by a roomy loft, 2 secondary bedrooms, a full bathroom, and convenient laundry closet. The owner's suite is positioned on the opposite side for optimal privacy and features an en-suite bathroom and large walk-in closet. Close to shopping, restaurants, and new city park with play ground & sport courts. Easy access to Hwy 94.
Location
State MN
County Wright
Community The Towns At Lakeshore Park
Direction Take Hwy 94 W to exit 205 for County Hwy 36 / MN-241. MN-241 turns into Central Ave E. Turn left onto Main St. S. Turn right on 30th St. NE. Turn left onto Kepler Ave NE.
Rooms
Basement Slab
Interior
Heating Forced Air
Cooling Central
Fireplaces Type Electric
Fireplace Yes
Laundry Laundry Room, Upper Level
Exterior
Garage Attached Garage
Garage Spaces 2.0
Roof Type Architectural Shingle
Accessibility None
Porch Patio
Total Parking Spaces 2
Building
Builder Name HANS HAGEN HOMES AND M/I HOMES
Water City Water/Connected
Architectural Style (TH) Side x Side
Others
HOA Fee Include Hazard Insurance,Lawn Care,Outside Maintenance,Professional Mgmt,Sanitation,Snow Removal
Senior Community No
Tax ID 114394001220
Acceptable Financing Cash, Conventional, FHA, VA
Listing Terms Cash, Conventional, FHA, VA
Read Less
GET MORE INFORMATION





