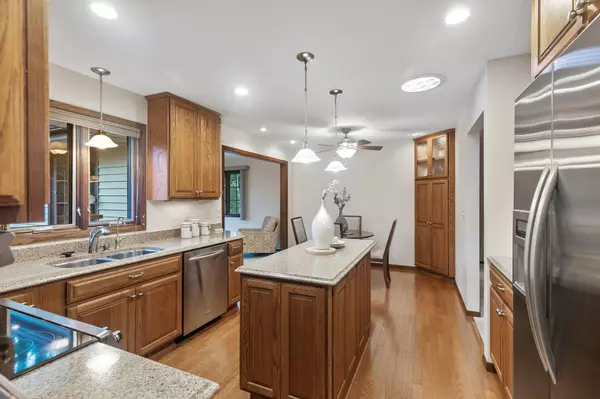For more information regarding the value of a property, please contact us for a free consultation.
15001 1st AVE S Burnsville, MN 55306
Want to know what your home might be worth? Contact us for a FREE valuation!

Our team is ready to help you sell your home for the highest possible price ASAP
Key Details
Sold Price $434,500
Property Type Single Family Home
Listing Status Sold
Purchase Type For Sale
Square Footage 2,512 sqft
Price per Sqft $172
Subdivision Crystal View Heights 2Nd
MLS Listing ID 6602906
Sold Date 11/08/24
Style (SF) Single Family
Bedrooms 4
Full Baths 2
Year Built 1977
Annual Tax Amount $5,080
Lot Size 0.400 Acres
Acres 0.4
Lot Dimensions 152x111x160x114
Property Description
Interior Photos Now Loaded!! Welcome to this exceptional single-family home just a short stroll from popular Crystal Lake. This
meticulously maintained home cherished by its owners since 1985 offers a perfect blend of comfort, style, and modern upgrades. Boasting 4 generously-sized bedrooms and 2 full bathrooms, this home provides ample space for both relaxation and entertainment. Enjoy cozy evenings by the warmth of two wood-burning fireplaces, perfect for gathering with family and friends. The four-season porch extends your living space year-round, offering a versatile area for relaxation, dining, or enjoying views of the beautifully landscaped surroundings. Enjoy grilling on the back deck with views of the plush yard with fencing to keep kids and pets safe. Sip your coffee in the morning on the front terrace. Recent enhancements include a new roof with 50-year shingles (2020), AC system (2016), and a new water heater (2019). The Kinetico water treatment system ensures quality water throughout. The kitchen is a culinary delight with a stylish island, stainless steel appliances, quartz counters. This home reflects the care and attention to detail of its long-time owners.
Location
State MN
County Dakota
Community Crystal View Heights 2Nd
Direction Portland Ave South to Interlachen Rd West to 1st Ave South. Home on left.
Rooms
Basement Daylight/Lookout Windows, Finished (Livable), Full
Interior
Heating Forced Air
Cooling Central
Fireplaces Type Wood Burning
Fireplace Yes
Exterior
Garage Attached Garage
Garage Spaces 2.0
Roof Type Age 8 Years or Less
Accessibility None
Porch Deck, Patio, Rear Porch, Terrace
Total Parking Spaces 2
Building
Lot Description Tree Coverage - Medium
Water City Water/Connected
Architectural Style (SF) Single Family
Others
Senior Community No
Tax ID 021875102140
Acceptable Financing Cash, Conventional, FHA, VA
Listing Terms Cash, Conventional, FHA, VA
Read Less
GET MORE INFORMATION





