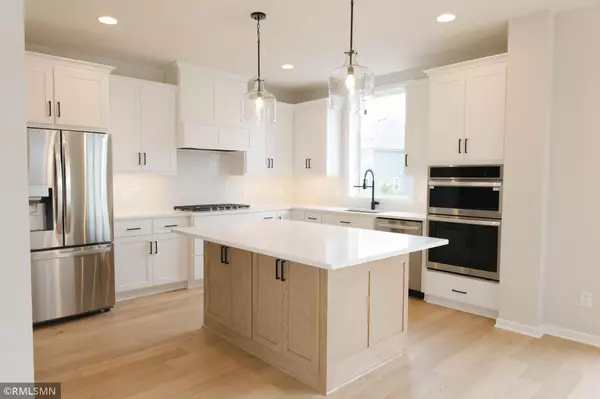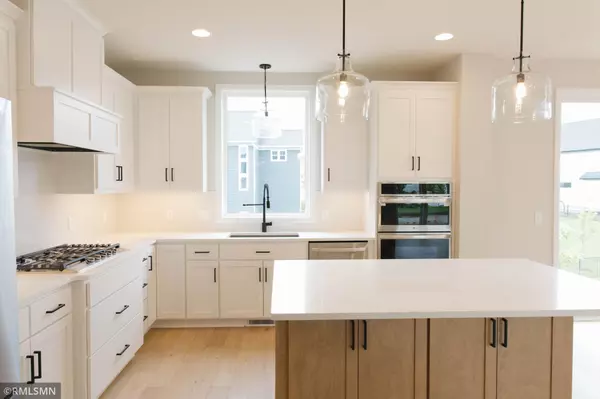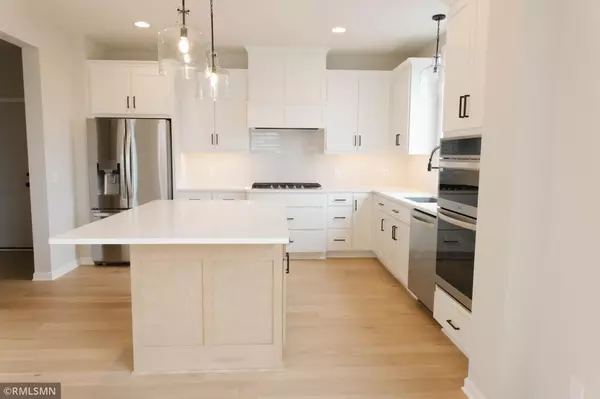For more information regarding the value of a property, please contact us for a free consultation.
6324 Red Cedar DR Chaska, MN 55318
Want to know what your home might be worth? Contact us for a FREE valuation!

Our team is ready to help you sell your home for the highest possible price ASAP
Key Details
Sold Price $600,000
Property Type Single Family Home
Listing Status Sold
Purchase Type For Sale
Square Footage 3,020 sqft
Price per Sqft $198
Subdivision Harvest West
MLS Listing ID 6465997
Sold Date 11/06/24
Style (SF) Single Family
Bedrooms 4
Full Baths 2
Half Baths 1
Three Quarter Bath 1
HOA Fees $39
Year Built 2023
Annual Tax Amount $1,754
Lot Size 7,405 Sqft
Acres 0.17
Lot Dimensions 75x114x57x114
Property Description
Welcome to this charming completed quick move-in home! This meticulously crafted home offers a perfect blend of classic design and modern amenities. As you step inside, you'll be greeted by the warmth of a cozy fireplace, creating a welcoming ambiance in the living space. The 2' Bump Out to the side of the house adds extra square footage, ensuring that every corner is optimized for your enjoyment and convenience. The heart of this home is the gourmet kitchen. With high-end finishes and stainless steel appliances, this kitchen is not only functional but also a beautiful space for creating delicious meals and entertaining guests. The Owners Bedroom is a sanctuary featuring a Box Vault ceiling, adding a touch of elegance and grandeur. The Finished Walkout Lower Level.
Location
State MN
County Carver
Community Harvest West
Direction 494 to 212 west to Cty Road 44, West on 44 over bridge to Savanna Way Roundabout, turn onto Savanna, turn right onto Red Cedar Drive
Rooms
Basement Drain Tiled, Drainage System, Finished (Livable), Storage Space, Sump Pump, Walkout
Interior
Heating Forced Air
Cooling Central
Fireplaces Type Gas Burning, Living Room
Fireplace Yes
Laundry Electric Dryer Hookup, Upper Level, Washer Hookup
Exterior
Garage Attached Garage, Driveway - Asphalt, Garage Door Opener, Insulated Garage
Garage Spaces 2.0
Accessibility None
Porch Front Porch
Total Parking Spaces 2
Building
Lot Description Sod Included in Price
Builder Name ROBERT THOMAS HOMES INC
Water City Water/Connected
Architectural Style (SF) Single Family
Others
HOA Fee Include Professional Mgmt
Senior Community No
Tax ID 30192028
Read Less
GET MORE INFORMATION





