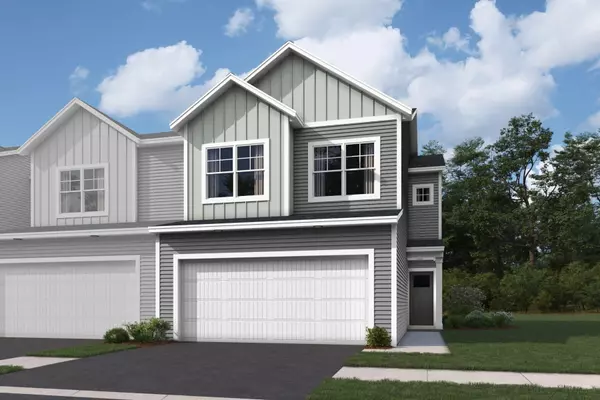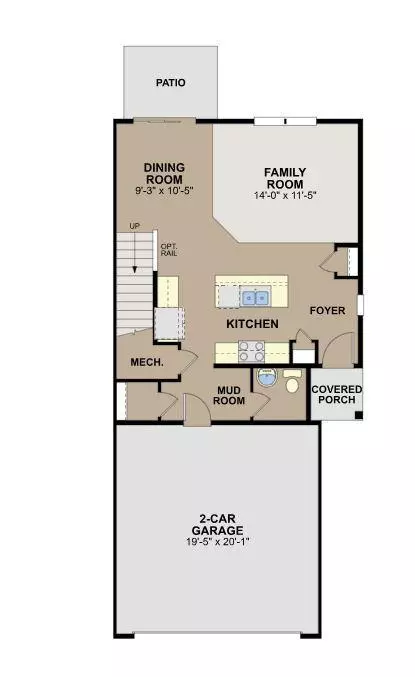For more information regarding the value of a property, please contact us for a free consultation.
2830 Kepler AVE NE Saint Michael, MN 55376
Want to know what your home might be worth? Contact us for a FREE valuation!

Our team is ready to help you sell your home for the highest possible price ASAP
Key Details
Sold Price $351,000
Property Type Single Family Home
Listing Status Sold
Purchase Type For Sale
Square Footage 1,667 sqft
Price per Sqft $210
Subdivision The Towns At Lakeshore Park
MLS Listing ID 6584085
Sold Date 11/05/24
Style (TH) Side x Side
Bedrooms 3
Full Baths 2
Half Baths 1
HOA Fees $235
Year Built 2024
Annual Tax Amount $156
Lot Size 2,178 Sqft
Acres 0.05
Lot Dimensions 31x75
Property Description
Our new Bayfield plan is sure to impress! This end unit 2-story townhome offers an open concept design. The kitchen is the heart of this home and features a large center island, quartz countertops, stainless steel appliances, and ample cabinet space. Accessible from the dining area through sliding glass doors is your back patio to easily access the outdoors. The spacious family room is anchored by a modern electric fireplace offering a great space to relax or entertain. Equally impressive is the upper level with 2 secondary bedrooms on one end, a roomy loft in the middle, and a luxurious owner's suite on its own private end. Prepare to be wowed as you step into this suite, which boasts a private en-suite bath and a walk-in closet. You'll also find an additional bathroom and laundry room. Close to shopping, restaurants, and new city park with play ground, sport courts and walking path. Acclaimed St. Michael schools with easy access to Hwy 94.
Location
State MN
County Wright
Community The Towns At Lakeshore Park
Direction Take Hwy 94 W to exit 205 for County Hwy 36 / MN-241. MN-241 turns into Central Ave E. Turn left onto Main St. S. Turn right on 30th St. NE. Turn Left onto Kepler Ave NE.
Rooms
Basement Slab
Interior
Heating Fireplace, Forced Air
Cooling Central
Fireplaces Type Electric
Fireplace Yes
Laundry Laundry Room, Upper Level
Exterior
Garage Attached Garage
Garage Spaces 2.0
Roof Type Architectural Shingle
Accessibility None
Porch Patio
Total Parking Spaces 2
Building
Builder Name HANS HAGEN HOMES AND M/I HOMES
Water City Water/Connected
Architectural Style (TH) Side x Side
Others
HOA Fee Include Hazard Insurance,Lawn Care,Outside Maintenance,Professional Mgmt,Sanitation,Snow Removal
Senior Community No
Tax ID 114400001150
Acceptable Financing Cash, Conventional, FHA, VA
Listing Terms Cash, Conventional, FHA, VA
Read Less
GET MORE INFORMATION





