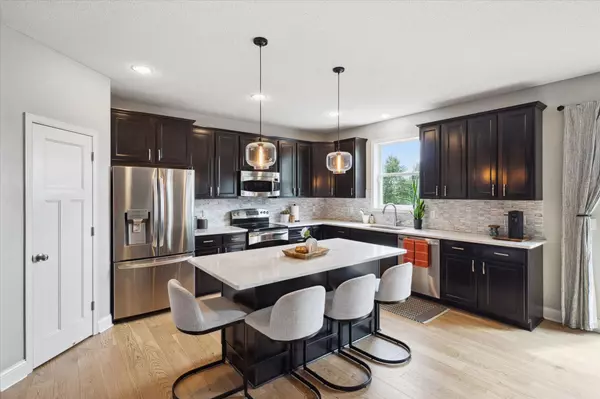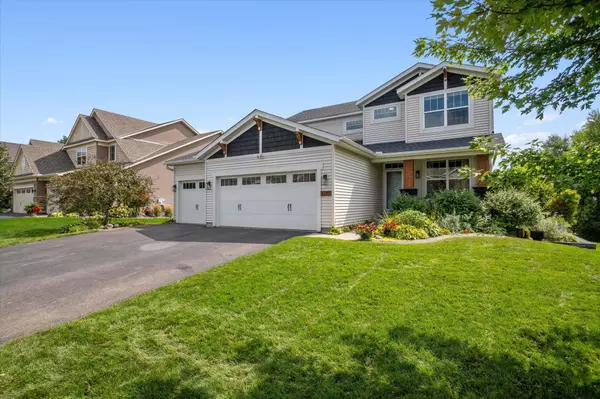For more information regarding the value of a property, please contact us for a free consultation.
1715 Hemlock WAY Chanhassen, MN 55317
Want to know what your home might be worth? Contact us for a FREE valuation!

Our team is ready to help you sell your home for the highest possible price ASAP
Key Details
Sold Price $560,000
Property Type Single Family Home
Listing Status Sold
Purchase Type For Sale
Square Footage 3,146 sqft
Price per Sqft $178
Subdivision Pioneer Pass
MLS Listing ID 6590608
Sold Date 11/04/24
Style (SF) Single Family
Bedrooms 4
Full Baths 2
Half Baths 1
HOA Fees $20
Year Built 2011
Annual Tax Amount $4,936
Lot Size 10,454 Sqft
Acres 0.24
Lot Dimensions 75x139x79x136
Property Description
Welcome to this beautiful Chanhassen home! 4 bedrooms and 3 baths. The main level welcomes you in with an office, but could also be a formal living room. The kitchen, dining and family room are open concept, great for entertaining. Stunning kitchen with stainless steel appliances quartz countertop, marble backsplash, walk-in pantry, and a large center island with seating. Off of the kitchen is a mudroom with storage and garage access and a half bathroom. The upper level hosts 4 bedrooms, including the primary suite. Primary features a walk-in closet and en-suite bathroom, with separate shower and whirlpool tub! Conveniently located upper level laundry room. The basement has the best surprise, a slide from the stair landing to the basement! Basement is an unfinished walkout with so much potential to make your own. Spacious yard with flowering trees and lush gardens. Outdoor spaces include a deck off of the main level and a patio off of the basement. Fantastic neighborhood, 3 car garage, updated and modern design. Don't miss out, make this home yours today!
Location
State MN
County Carver
Community Pioneer Pass
Direction Head north on Audubon Rd toward Bluff Creek Blvd. Turn right onto Bluff Creek Blvd. At the traffic circle, continue straight onto Bluff Creek Dr. Turn left onto Hemlock Way. The home will be on the right.
Rooms
Basement Full, Sump Pump, Unfinished, Walkout
Interior
Heating Forced Air
Cooling Central
Fireplace No
Laundry Electric Dryer Hookup, Upper Level
Exterior
Garage Attached Garage, Heated Garage
Garage Spaces 3.0
Roof Type Age 8 Years or Less,Asphalt Shingles
Accessibility None
Porch Composite Decking, Deck, Patio, Porch
Total Parking Spaces 3
Building
Water City Water/Connected
Architectural Style (SF) Single Family
Others
HOA Fee Include Shared Amenities
Senior Community No
Tax ID 256090380
Acceptable Financing Cash, Conventional, FHA, VA
Listing Terms Cash, Conventional, FHA, VA
Read Less
GET MORE INFORMATION





