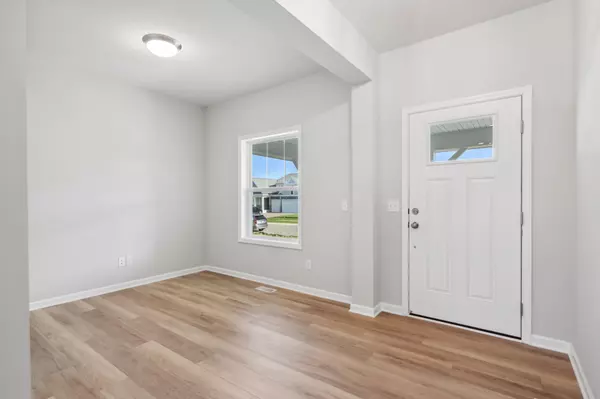For more information regarding the value of a property, please contact us for a free consultation.
1021 Legacy DR Delano, MN 55328
Want to know what your home might be worth? Contact us for a FREE valuation!

Our team is ready to help you sell your home for the highest possible price ASAP
Key Details
Sold Price $485,645
Property Type Single Family Home
Listing Status Sold
Purchase Type For Sale
Square Footage 2,214 sqft
Price per Sqft $219
Subdivision Legacy Woods
MLS Listing ID 6571887
Sold Date 10/30/24
Style (SF) Single Family
Bedrooms 4
Full Baths 1
Half Baths 1
Three Quarter Bath 1
Year Built 2024
Annual Tax Amount $1,616
Lot Size 0.300 Acres
Acres 0.3
Lot Dimensions 70x190
Property Description
At 2,214 square feet, this home has all the essentials you’re looking for in your new home including 4 spacious bedrooms, 2.5 bathrooms, plus a main-level flex room. The versatile flex room located off the foyer is the perfect space for a home office, playroom, or formal dining space. As you step back into the foyer, beautiful laminate wood floors lead you to the family room with an electric fireplace, kitchen, and dining area where the open-concept layout creates the perfect space for families to gather together. The kitchen comes equipped with abundant counter space, a center island, stainless steel appliances, and a walk-in pantry. Completing the main level is a large mud room with drop-zone cabinetry and an oversized walk-in. Upstairs, the owner’s suite offers complete privacy from the secondary bedrooms and includes a private bathroom with dual sinks and a large walk-in closet. The upper level is completed by three spacious bedrooms, a hall bath, and a convenient laundry room.
Location
State MN
County Wright
Community Legacy Woods
Direction Take I-394W to US-12W / Babcock Blvd. Go south on County Line Road SE, then take a right on the soon-to-be-paved Franklin Township Rd. Turn right onto Woods Creek Dr; Turn left onto Legacy Dr home is on the right.
Rooms
Basement Egress Windows, Full
Interior
Heating Forced Air
Cooling Central
Fireplaces Type Electric
Fireplace Yes
Laundry Laundry Room, Upper Level
Exterior
Garage Attached Garage
Garage Spaces 3.0
Roof Type Architectural Shingle
Accessibility None
Porch Porch
Total Parking Spaces 3
Building
Builder Name HANS HAGEN HOMES AND M/I HOMES
Water City Water/Connected
Architectural Style (SF) Single Family
Others
Senior Community No
Tax ID 107143007040
Read Less
GET MORE INFORMATION





