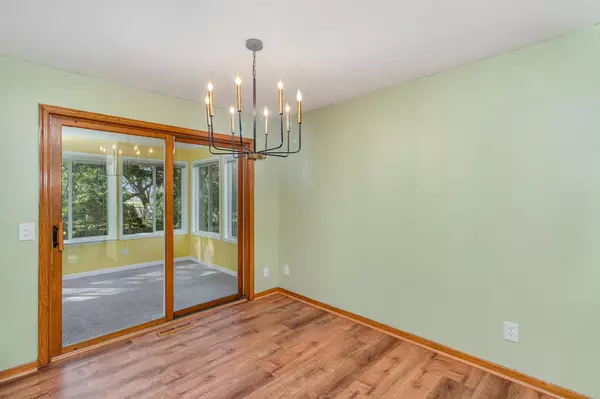For more information regarding the value of a property, please contact us for a free consultation.
960 117th AVE NW Coon Rapids, MN 55448
Want to know what your home might be worth? Contact us for a FREE valuation!

Our team is ready to help you sell your home for the highest possible price ASAP
Key Details
Sold Price $346,000
Property Type Single Family Home
Listing Status Sold
Purchase Type For Sale
Square Footage 1,964 sqft
Price per Sqft $176
Subdivision Sand Creek Estate 2Nd Add
MLS Listing ID 6589822
Sold Date 10/29/24
Style (SF) Single Family
Bedrooms 4
Full Baths 1
Three Quarter Bath 1
Year Built 1990
Annual Tax Amount $3,042
Lot Size 10,890 Sqft
Acres 0.25
Lot Dimensions 87x134x116x115
Property Description
Superb 4 BR 2 Bath home on private cul de sac with a great backyard and a must-see huge patio! Great neighborhood for you to call home. Nice, move-in ready home with newer driveway, updated kitchen countertops/backsplash, refreshed baths, some newer light fixtures and flooring, Renewal windows. There's an enclosed porch to enjoy also. Close to Sand Creek Park and fields, Bunker Hills Park, and plenty of shopping. Schools are Sand Creek elem (walk), Northdale Middle School and Blaine HS by bus. Hurry!
Location
State MN
County Anoka
Community Sand Creek Estate 2Nd Add
Direction Northdale to Redwood the north to 117th Avenue NW then W
Rooms
Basement Concrete Block, Drain Tiled, Drainage System, Egress Windows, Finished (Livable), Storage Space
Interior
Heating Forced Air
Cooling Central
Fireplace No
Laundry Gas Dryer Hookup, Lower Level, Washer Hookup
Exterior
Garage Attached Garage, Driveway - Asphalt, Garage Door Opener
Garage Spaces 2.0
Roof Type Age Over 8 Years,Asphalt Shingles,Pitched
Accessibility None
Porch Glass Enclosed, Rear Porch
Total Parking Spaces 2
Building
Lot Description Irregular Lot, Tree Coverage - Medium
Water City Water/Connected
Architectural Style (SF) Single Family
Structure Type Block
Others
Senior Community No
Tax ID 143124110037
Acceptable Financing Cash, Conventional, FHA, MHFA/WHEDA, VA
Listing Terms Cash, Conventional, FHA, MHFA/WHEDA, VA
Read Less
GET MORE INFORMATION





