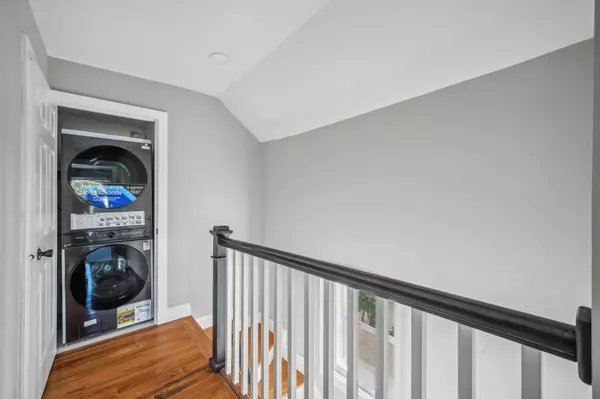For more information regarding the value of a property, please contact us for a free consultation.
1301 21st AVE N Minneapolis, MN 55411
Want to know what your home might be worth? Contact us for a FREE valuation!

Our team is ready to help you sell your home for the highest possible price ASAP
Key Details
Sold Price $247,900
Property Type Single Family Home
Listing Status Sold
Purchase Type For Sale
Square Footage 1,431 sqft
Price per Sqft $173
Subdivision Highland Park Add
MLS Listing ID 6606989
Sold Date 10/21/24
Style (SF) Single Family
Bedrooms 4
Full Baths 1
Three Quarter Bath 1
Year Built 1900
Annual Tax Amount $953
Lot Size 3,049 Sqft
Acres 0.07
Lot Dimensions 39x80
Property Description
Discover this completely renovated 2-story home in north Minneapolis! From top to bottom, everything is brand new, providing a move-in-ready home that’s sure to impress. This fantastic property features four bedrooms, including two on the main level, and two bathrooms. The heart of the home boasts an open floor plan, perfect for seamless living and entertaining. You'll love the gorgeous hardwood floors that complement the crisp white trim and doors. The kitchen includes stainless steel appliances, granite countertops, and a center island big enough for dining. Outside, you’ll enjoy a wood-fenced yard that offers privacy and a spacious patio, perfect for outdoor dining and gatherings. The location is unbeatable—directly across the street from the Minneapolis public schools district office and just down the road from NorthPoint Health & Wellness Center, making it ideal for professionals or families alike. With all the amenities and stylish finishes this home offers, it’s a perfect combination of modern living in a thriving community!
Location
State MN
County Hennepin
Community Highland Park Add
Direction From I-94, exit and head west on W Broadway Ave toward 5th St N. Turn right onto N Girard Ave. Turn left onto N 21st Ave.
Rooms
Basement Concrete Block, Partial, Unfinished
Interior
Heating Forced Air
Cooling Central
Fireplace No
Laundry Electric Dryer Hookup, Laundry Closet, Upper Level, Washer Hookup
Exterior
Garage Detached Garage, Driveway - Asphalt, Driveway - Concrete, Garage Door Opener
Garage Spaces 1.0
Roof Type Age 8 Years or Less,Asphalt Shingles,Pitched
Accessibility None
Porch Patio
Total Parking Spaces 1
Building
Lot Description Corner Lot, Public Transit (w/in 6 blks)
Water City Water/Connected
Architectural Style (SF) Single Family
Others
Senior Community No
Tax ID 1602924130120
Acceptable Financing Cash, Conventional, FHA, Other, VA
Listing Terms Cash, Conventional, FHA, Other, VA
Read Less
GET MORE INFORMATION





