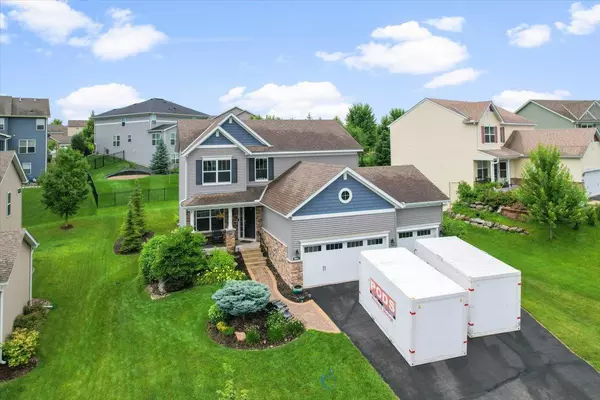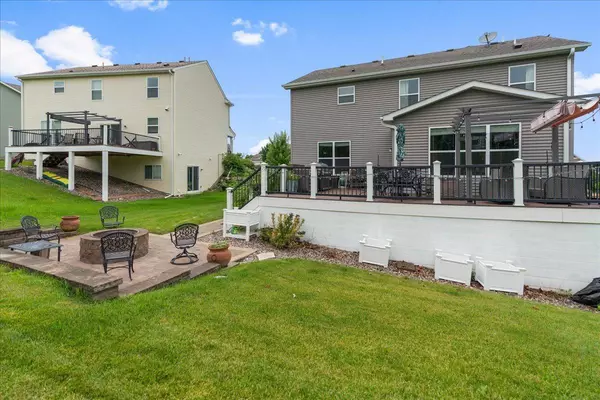For more information regarding the value of a property, please contact us for a free consultation.
1807 Marigold CT Chanhassen, MN 55317
Want to know what your home might be worth? Contact us for a FREE valuation!

Our team is ready to help you sell your home for the highest possible price ASAP
Key Details
Sold Price $605,000
Property Type Single Family Home
Listing Status Sold
Purchase Type For Sale
Square Footage 3,914 sqft
Price per Sqft $154
Subdivision Pioneer Pass 2Nd Add
MLS Listing ID 6570160
Sold Date 10/21/24
Style (SF) Single Family
Bedrooms 4
Full Baths 2
Half Baths 1
HOA Fees $20
Year Built 2013
Annual Tax Amount $5,474
Lot Size 10,018 Sqft
Acres 0.23
Lot Dimensions 71x142x77x129
Property Description
Popular Ryland Homes Springfield 3 floor plan. Grand curb appeal with stone, paver walk, landscaped, and front porch. Spacious & open main floor, luxury kitchen with granite, gas cook top, double oven, stainless appliances, large island, open to dining and family room, gas fireplace, with bonus multi function sunroom that leads out to expansive deck (w/storage underneath), firepit patio and level yard. Upper with 4 Bedrooms, primary suite with walk in closet & full bath/double bowl sink. 1300 sf of room to grow in the lower with bath rough ins and legal egress for 5th bedroom potential. Neighborhood park within the development and great commute location, a must see!
Location
State MN
County Carver
Community Pioneer Pass 2Nd Add
Direction Hwy 212 W to Powers Blvd, left to Pioneer Trail, Bluff Creek Blvd, Hemlock Way to Marigold Court.
Rooms
Basement Drain Tiled, Egress Windows, Sump Pump, Unfinished
Interior
Heating Forced Air
Cooling Central
Fireplaces Type Family Room, Gas Burning
Fireplace Yes
Laundry Laundry Room, Main Level
Exterior
Garage Driveway - Asphalt, Garage Door Opener, Insulated Garage
Garage Spaces 3.0
Roof Type Architectural Shingle,Asphalt Shingles
Accessibility None
Porch Composite Decking, Deck, Front Porch, Patio
Total Parking Spaces 3
Building
Lot Description Tree Coverage - Light
Water City Water/Connected
Architectural Style (SF) Single Family
Structure Type Frame
Others
HOA Fee Include Professional Mgmt,Shared Amenities,Other
Senior Community No
Tax ID 256140360
Acceptable Financing Cash, Conventional, FHA, VA
Listing Terms Cash, Conventional, FHA, VA
Read Less
GET MORE INFORMATION





