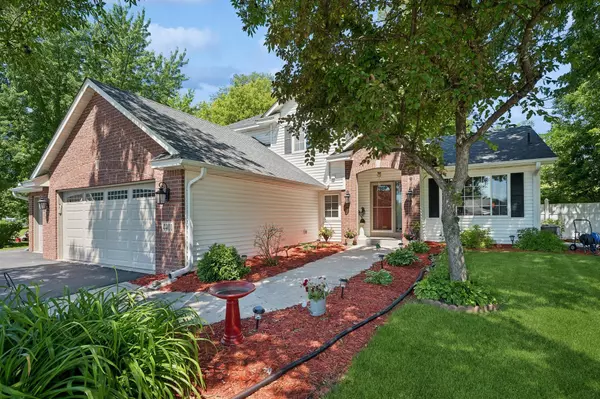For more information regarding the value of a property, please contact us for a free consultation.
4401 Mason CT NE Saint Michael, MN 55376
Want to know what your home might be worth? Contact us for a FREE valuation!

Our team is ready to help you sell your home for the highest possible price ASAP
Key Details
Sold Price $420,000
Property Type Single Family Home
Listing Status Sold
Purchase Type For Sale
Square Footage 2,154 sqft
Price per Sqft $194
Subdivision Highwoods 3Rd Add
MLS Listing ID 6510681
Sold Date 09/30/24
Style (SF) Single Family
Bedrooms 4
Full Baths 1
Three Quarter Bath 2
Year Built 1999
Annual Tax Amount $614
Lot Size 0.390 Acres
Acres 0.39
Lot Dimensions 36x27x128x59x112x28x145
Property Description
Discover the perfect blend of comfort and style with this meticulously maintained home located within the highly sought-after STMA school district. Step into an inviting foyer leading to a spacious living area with large windows that bathe the room in natural light. The kitchen features modern appliances, ample cabinetry, and a breakfast bar for casual dining. After a long day, retreat to the primary suite which includes a walk-in closet and access to a full bathroom with dual vanity and granite countertops. Three additional bedrooms offer flexibility for family or guests. Head down to the lower level where there are endless opportunities to create a home theater, gym, or game room. Outside, enjoy a large backyard lined with mature trees providing exceptional privacy for outdoor gatherings. Located in a desirable neighborhood with easy access to parks, schools, and shopping, this home combines modern convenience with classic charm.
Location
State MN
County Wright
Community Highwoods 3Rd Add
Direction W on 94, W onto 241, N onto Melby Ave NE, left onto Frankfort Pkwy NE, right onto Mason Ct.
Rooms
Basement Drain Tiled, Egress Windows, Finished (Livable), Full, Sump Pump
Interior
Heating Forced Air
Cooling Central
Fireplaces Type Family Room, Gas Burning
Fireplace Yes
Laundry Laundry Room, Main Level, Washer Hookup
Exterior
Exterior Feature Storage Shed
Garage Attached Garage, Driveway - Asphalt, Garage Door Opener
Garage Spaces 3.0
Roof Type Age Over 8 Years,Asphalt Shingles
Accessibility None
Porch Patio
Total Parking Spaces 3
Building
Lot Description Irregular Lot, Tree Coverage - Medium
Water City Water/Connected
Architectural Style (SF) Single Family
Structure Type Block
Others
Senior Community No
Tax ID 114170005110
Acceptable Financing Cash, Conventional, FHA, VA
Listing Terms Cash, Conventional, FHA, VA
Read Less
GET MORE INFORMATION





