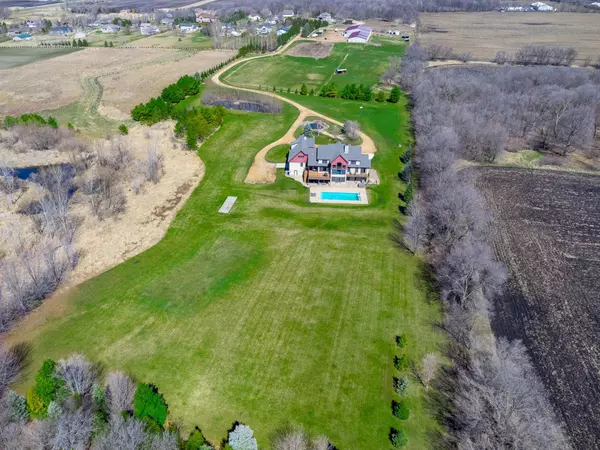For more information regarding the value of a property, please contact us for a free consultation.
1445 Butterfly LN Jordan, MN 55352
Want to know what your home might be worth? Contact us for a FREE valuation!

Our team is ready to help you sell your home for the highest possible price ASAP
Key Details
Sold Price $1,750,000
Property Type Single Family Home
Sub Type Acreage
Listing Status Sold
Purchase Type For Sale
Square Footage 6,837 sqft
Price per Sqft $255
MLS Listing ID 6566991
Sold Date 09/27/24
Style (SF) Single Family
Bedrooms 6
Full Baths 3
Half Baths 1
Three Quarter Bath 3
Year Built 2005
Lot Size 12.200 Acres
Acres 12.2
Property Description
This home is brimming w/uniqueness from the secret door to a possible mother-in-law suite! It's 6800+fsf of elegance & sits on 12.2 acres of privacy, nature & room for horses or furry friends. Boasting 6 BR & 7 BA, this property has upgraded every detail; Cumaru Brazilian Teak Flooring, ELFA custom shelving, zoned Niles Intella Control Systm, custom Cherry wood thru-out, 8 foot ext doors, Anderson windows, 4 fireplaces, HANS Culligan water treatment system, just to name a few. The Great room has a grand floor to ceiling stone FP, an open flr plan w/a wall of windows that allow natural, inviting light. Don't forget the 2 separate insultd/heatd garages too! Entertain by the 22x46 heated saltwater pool w/diving brd, light, hoop, full stairs 1 side & auto lockable cover just below the concrete. Weather bad? To the Movie Room complete w/projector, surround sound & heated flrs. Sought after Jordan 717 school dist. Close to Prior & Spring Lakes, Mystic Lake & only a half hour to Mpls/St Paul. New roof 2019, painted exterior 2023, interior 2024, see supplements for a full list of mechanical updates.
Location
State MN
County Scott
Direction Highway 13 to Butterfly Lane, east to home. Last driveway in the cul-de-sac on left. Fire sign may say 1445 or 1447
Rooms
Basement Concrete Block, Finished (Livable), Full, Walkout
Interior
Heating Fireplace, Forced Air, In-Floor Heating, Zoned
Cooling Central, Dual System, Zoned
Fireplaces Type Circulating Blower, Full Masonry, Electric, Family Room, Gas Burning, Pellet Burning, Primary Bedroom, Wood Burning
Fireplace Yes
Laundry Laundry Room, Lower Level, Main Level, Sink
Exterior
Garage Finished Garage, Multiple Garages, Attached Garage, Driveway - Concrete, Driveway - Gravel, Heated Garage, Insulated Garage, RV Access/Parking, Tuckunder Garage
Garage Spaces 5.0
Roof Type Age 8 Years or Less
Accessibility None
Porch Composite Decking, Covered, Deck, Front Porch, Patio
Total Parking Spaces 5
Building
Lot Description Suitable for Horses
Water Private, Well
Architectural Style (SF) Single Family
Others
Senior Community No
Tax ID 111690020
Read Less
GET MORE INFORMATION





