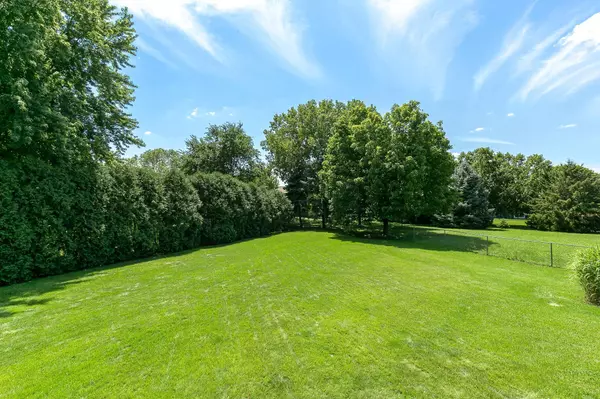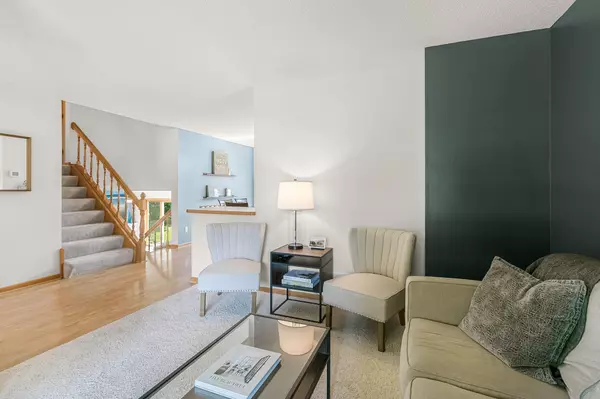For more information regarding the value of a property, please contact us for a free consultation.
8831 Lake Susan CT Chanhassen, MN 55317
Want to know what your home might be worth? Contact us for a FREE valuation!

Our team is ready to help you sell your home for the highest possible price ASAP
Key Details
Sold Price $484,000
Property Type Single Family Home
Listing Status Sold
Purchase Type For Sale
Square Footage 2,505 sqft
Price per Sqft $193
Subdivision Chanhassen Hills 2Nd Add
MLS Listing ID 6573208
Sold Date 09/20/24
Style (SF) Single Family
Bedrooms 4
Full Baths 3
Year Built 1989
Annual Tax Amount $4,228
Lot Size 0.390 Acres
Acres 0.39
Lot Dimensions 202x53x113x198
Property Description
An absolutely beautiful 4 bed, 3 full bath home on a stunning .36 acre lot in highly desired Chanhassen Hills! Tucked in the back of a private cul-de-sac, lined with gorgeous trees, and fully fenced, this lot is a true WOW. Walk right onto the huge covered porch and into the spacious and airy main level where you will find the perfect sitting room and large, open kitchen and dining rooms overlooking the incredible family room with floor to ceiling brick fireplace, as well as the large deck overlooking the picturesque backyard. Three bedrooms on the upper level, including a fantastic primary suite with large walk-in closet and primary bath. The lower level also offers a 4th bedroom and 3rd full bath. Fabulous storage and additional room in the lower level, new roof and gutters in 2020, new windows and both patio doors in last ten years, the list goes on! Just steps from Chanhassen Hills Park, and situated on an immaculate lot in a fantastic location, this phenomenal home is a true must see!
Location
State MN
County Carver
Community Chanhassen Hills 2Nd Add
Direction Hwy 212, North on 101/Market, West on Lake Susan Drive to Lake Susan Court
Rooms
Basement Concrete Block, Finished (Livable), Full, Storage Space, Walkout
Interior
Heating Fireplace, Forced Air
Cooling Central
Fireplaces Type Family Room, Wood Burning
Fireplace Yes
Laundry Lower Level
Exterior
Garage Attached Garage, Driveway - Asphalt
Garage Spaces 2.0
Roof Type Age 8 Years or Less,Asphalt Shingles
Accessibility None
Porch Deck, Front Porch
Total Parking Spaces 2
Building
Lot Description Tree Coverage - Medium
Water City Water/Connected
Architectural Style (SF) Single Family
Structure Type Block
Others
Senior Community No
Tax ID 251860040
Acceptable Financing Cash, Conventional, FHA, VA
Listing Terms Cash, Conventional, FHA, VA
Read Less
GET MORE INFORMATION





