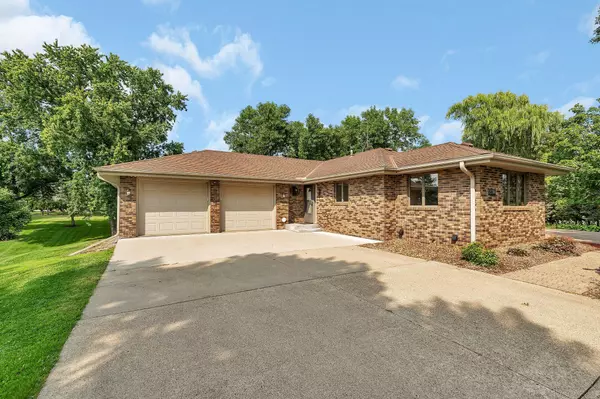For more information regarding the value of a property, please contact us for a free consultation.
12780 40th ST NE Saint Michael, MN 55376
Want to know what your home might be worth? Contact us for a FREE valuation!

Our team is ready to help you sell your home for the highest possible price ASAP
Key Details
Sold Price $616,000
Property Type Single Family Home
Sub Type Acreage
Listing Status Sold
Purchase Type For Sale
Square Footage 3,067 sqft
Price per Sqft $200
MLS Listing ID 6587707
Sold Date 09/25/24
Style (SF) Single Family
Bedrooms 4
Full Baths 3
Year Built 1983
Annual Tax Amount $5,598
Lot Size 2.500 Acres
Acres 2.5
Lot Dimensions irregular
Property Description
Welcome to this stunning and meticulously maintained home, nestled on 2.5 acres of beautifully landscaped grounds. This property offers a harmonious blend of comfort and elegance, featuring 4 spacious bedrooms and 3 well-appointed bathrooms. The main level is designed for convenience and luxury, with all essential living facilities situated on the same floor, including a private ensuite bedroom with a walk-in closet.
The home boasts high-end finishes throughout, including paneled doors and engineered hardwood flooring that add a touch of sophistication. The expansive lower level is an entertainer’s dream, complete with a large media/game room and a second kitchen, making it perfect for hosting gatherings or enjoying quality family time.
For car enthusiasts or those in need of extra storage, the property includes both a heated attached garage and a heated detached garage. Outside, you’ll find a serene setting surrounded by over four decades of mature trees, providing exceptional privacy and a natural oasis. The meticulously landscaped yard enhances the overall appeal, making it a perfect retreat.
Whether you’re relaxing in the spacious living areas, enjoying the well-designed lower level amenities, or appreciating the tranquility of the private grounds, this home offers a truly exceptional living experience.
Location
State MN
County Wright
Direction Naber ave ne to 40th st ne
Rooms
Basement Daylight/Lookout Windows, Drain Tiled, Egress Windows, Finished (Livable), Full, Storage Space, Sump Pump, Walkout
Interior
Heating Forced Air
Cooling Central
Fireplace No
Laundry Gas Dryer Hookup, In Hall, Main Level, Washer Hookup
Exterior
Exterior Feature Additional Garage, Lean-To
Garage Multiple Garages, Attached Garage, Carport, Detached Garage, Driveway - Concrete, Driveway - Gravel, Garage Door Opener, Heated Garage, Insulated Garage, Storage
Garage Spaces 5.0
Roof Type Asphalt Shingles
Accessibility None
Porch Patio
Total Parking Spaces 5
Building
Lot Description Irregular Lot, Tree Coverage - Heavy, Tree Coverage - Medium
Water City Water - In Street, Private, Well
Architectural Style (SF) Single Family
Structure Type Block
Others
Senior Community No
Tax ID 114800074401
Acceptable Financing Cash, Conventional, FHA, Rural Development, USDA, VA
Listing Terms Cash, Conventional, FHA, Rural Development, USDA, VA
Read Less
GET MORE INFORMATION





