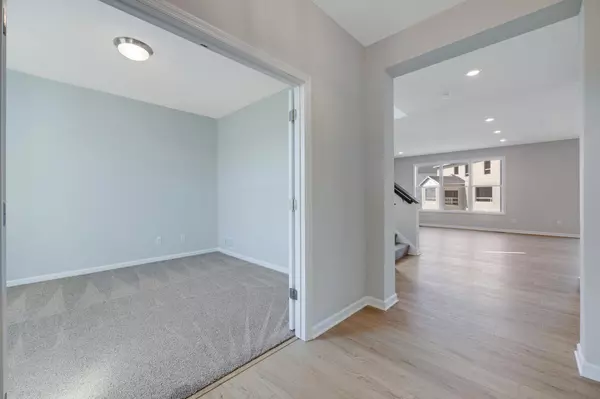For more information regarding the value of a property, please contact us for a free consultation.
2737 Kepler AVE NE Saint Michael, MN 55376
Want to know what your home might be worth? Contact us for a FREE valuation!

Our team is ready to help you sell your home for the highest possible price ASAP
Key Details
Sold Price $493,760
Property Type Single Family Home
Listing Status Sold
Purchase Type For Sale
Square Footage 2,464 sqft
Price per Sqft $200
Subdivision Lakeshore Park Estates
MLS Listing ID 6554556
Sold Date 09/24/24
Style (SF) Single Family
Bedrooms 4
Full Baths 2
Half Baths 1
HOA Fees $64
Year Built 2024
Annual Tax Amount $58
Lot Size 8,276 Sqft
Acres 0.19
Lot Dimensions 64x130x68x130
Property Description
Our Victoria features everything you are looking for in new construction. The expansive main level offers an optimal entertaining layout. A home office is located at the front for a quiet space to work. The nicely appointed kitchen with white cabinets & upgraded stainless appliances has a large walk-in pantry and center island providing additional counter space and is the perfect spot for casual dining. Whether you are a seasoned chef or simply enjoy cooking, this stylish and functional kitchen will cater to all your needs. A nearby mud room with convenient half bath is a perfect drop zone. The upper level is equally impressive with 4 bedrooms, 2 baths, and upper level laundry. Enjoy the exclusivity of the Owner's on-suite with dual closets and separate soaking tub and shower. Community amenities include a pool & new city park with play ground, picnic area, athletic courts & walking path. Conveniently located close to shopping with easy access to Hwy 94. Est. Early June completion.
Location
State MN
County Wright
Community Lakeshore Park Estates
Direction In Google Maps enter: \"M/I Homes Lakeshore Park\". From HWY 94 W, take Exit 205 for County HWY 36 / MN-241 (which will turn into Central Ave E). Turn left onto S Main St. Turn right onto 30th St. NE; left onto Kepler Ave NE; follow to model home.
Rooms
Basement Full
Interior
Heating Forced Air
Cooling Central
Fireplaces Type Electric, Family Room
Fireplace Yes
Laundry Laundry Room, Upper Level
Exterior
Garage Attached Garage
Garage Spaces 3.0
Accessibility None
Total Parking Spaces 3
Building
Builder Name HANS HAGEN HOMES AND M/I HOMES
Water City Water/Connected
Architectural Style (SF) Single Family
Others
HOA Fee Include Professional Mgmt,Shared Amenities
Senior Community No
Tax ID 114400002100
Acceptable Financing Cash, Conventional, FHA
Listing Terms Cash, Conventional, FHA
Read Less
GET MORE INFORMATION





