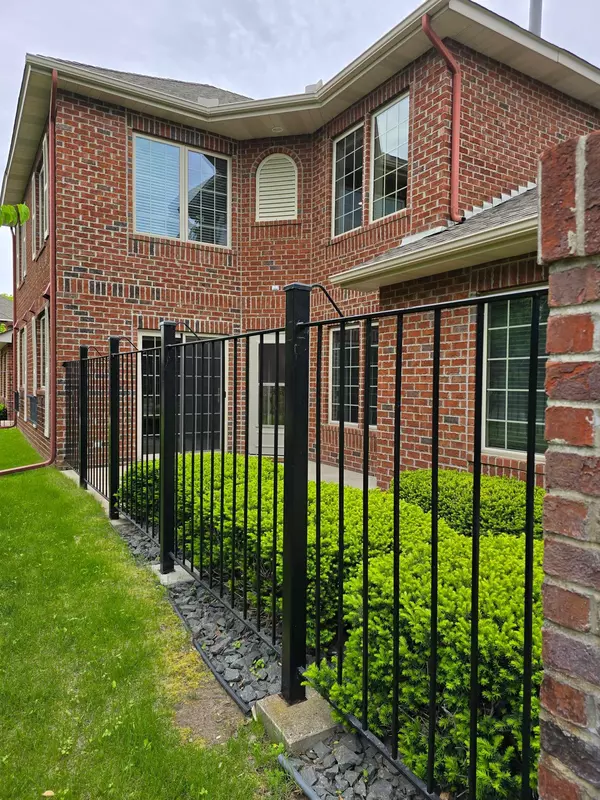For more information regarding the value of a property, please contact us for a free consultation.
13457 44th CIR NE Saint Michael, MN 55376
Want to know what your home might be worth? Contact us for a FREE valuation!

Our team is ready to help you sell your home for the highest possible price ASAP
Key Details
Sold Price $325,000
Property Type Single Family Home
Listing Status Sold
Purchase Type For Sale
Square Footage 1,860 sqft
Price per Sqft $174
Subdivision The Preserve West 1St Add
MLS Listing ID 6503639
Sold Date 09/19/24
Style (TH) Side x Side
Bedrooms 2
Full Baths 2
Half Baths 1
HOA Fees $215
Year Built 1998
Annual Tax Amount $3,336
Lot Dimensions common
Property Description
Looking for 1 level living? All main floor living with a bonus 2nd level.
New listing in a beautiful & highly desired location, the Preserves in St. Michael. Located at the end of a cul-de-sac surrounded by walking paths & lovely wooded views. This two story townhome boasts an 18’ vaulted living room ceiling w/large windows for abundant natural light. A gas fireplace, open floor plan & updated kitchen. The main bedroom suite offers a private bath w/jetted tub, separate shower & a large walk-in closet. A second bedroom w/a full bath & large loft/ family room complete the second story. A well-maintained development w/homes featuring brick exteriors, lovely landscaping & large private patios w/wrought iron fencing, wonderful for outdoor entertaining. Updates are abundant including bathrooms, newer flooring, kitchen appliances, furnace, AC, water softener & water heater. The two-car garage is insulated w/additional storage area & large driveway.
Location
State MN
County Wright
Community The Preserve West 1St Add
Direction Hwy 94 West to Cty Rd 241, West to Napier Pkwy, North to 44th Circle, East to end of Cul-De-Sac.
Rooms
Basement Slab
Interior
Heating Forced Air
Cooling Central
Fireplaces Type Gas Burning
Fireplace Yes
Laundry Laundry Room, Main Level
Exterior
Garage Attached Garage, Driveway - Asphalt, Garage Door Opener, Insulated Garage
Garage Spaces 2.0
Roof Type Age Over 8 Years,Asphalt Shingles
Accessibility None
Porch Patio
Total Parking Spaces 2
Building
Lot Description Irregular Lot, Tree Coverage - Medium
Water City Water/Connected
Architectural Style (TH) Side x Side
Structure Type Brick
Others
HOA Fee Include Hazard Insurance,Lawn Care,Outside Maintenance,Professional Mgmt,Sanitation,Snow Removal
Senior Community No
Tax ID 114160002120
Acceptable Financing Cash, Conventional, FHA
Listing Terms Cash, Conventional, FHA
Read Less
GET MORE INFORMATION





