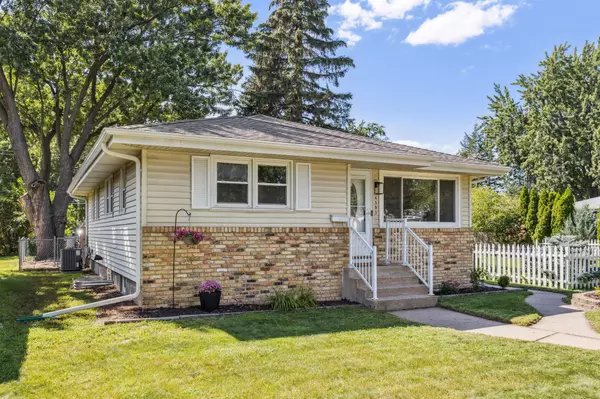For more information regarding the value of a property, please contact us for a free consultation.
4303 Welcome AVE N Crystal, MN 55422
Want to know what your home might be worth? Contact us for a FREE valuation!

Our team is ready to help you sell your home for the highest possible price ASAP
Key Details
Sold Price $362,000
Property Type Single Family Home
Listing Status Sold
Purchase Type For Sale
Square Footage 2,184 sqft
Price per Sqft $165
Subdivision Robbinsdale Home Gardens 2Nd Add
MLS Listing ID 6582795
Sold Date 09/17/24
Style (SF) Single Family
Bedrooms 4
Full Baths 1
Three Quarter Bath 1
Year Built 1969
Annual Tax Amount $4,276
Lot Size 7,840 Sqft
Acres 0.18
Lot Dimensions 175x45
Property Description
Beautifully updated with finishes and details usually reserved for homes costing twice this much. The
open and bright main floor features a stunning kitchen with honed granite counters, maple cabinet doors, stainless appliances (gas), elegant LVP flooring, live-edge floating shelves, LED recessed lighting, enameled doors, trim, and cabinetry. Room for eat-in dining, or use the open living/dining area to expand. Three main-floor bedrooms plus a generous family/living room offer options for bedrooms, office, or media rooms. completely new lower-level (July 2024), showcases a grand owner's retreat with an attached bath, and double walk-in closets. Also in the lower level is a large family room plus a "bonus" room which could be an office, gym, or future 5th bedroom by adding an egress window. The condition is exceptional. The home was lovingly updated by the sellers with the intention of staying. Great location with lots of friendly neighbors! Only a job relocation makes it available.
Location
State MN
County Hennepin
Community Robbinsdale Home Gardens 2Nd Add
Direction 42nd Ave to Welcome Ave N.
Rooms
Basement Concrete Block, Egress Windows, Finished (Livable), Full
Interior
Heating Forced Air
Cooling Central
Fireplace No
Laundry Lower Level
Exterior
Garage Detached Garage
Garage Spaces 2.0
Roof Type Asphalt Shingles
Accessibility None
Porch Deck
Total Parking Spaces 2
Building
Lot Description Tree Coverage - Medium
Water City Water/Connected
Architectural Style (SF) Single Family
Structure Type Frame
Others
Senior Community No
Tax ID 1611821210036
Acceptable Financing Cash, Conventional, FHA, VA
Listing Terms Cash, Conventional, FHA, VA
Read Less
GET MORE INFORMATION



