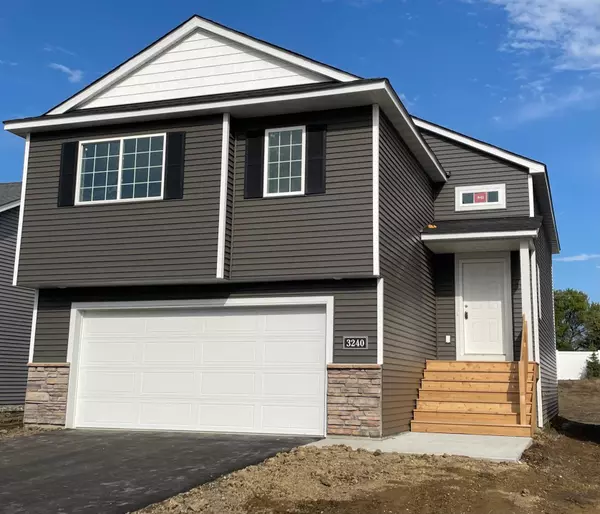For more information regarding the value of a property, please contact us for a free consultation.
3240 Kady AVE NE Saint Michael, MN 55376
Want to know what your home might be worth? Contact us for a FREE valuation!

Our team is ready to help you sell your home for the highest possible price ASAP
Key Details
Sold Price $339,900
Property Type Single Family Home
Listing Status Sold
Purchase Type For Sale
Square Footage 2,228 sqft
Price per Sqft $152
Subdivision Foxtail Meadows
MLS Listing ID 6572858
Sold Date 09/11/24
Style (TH) Detached
Bedrooms 3
Full Baths 1
Three Quarter Bath 1
HOA Fees $156
Year Built 2024
Lot Size 6,302 Sqft
Acres 0.14
Lot Dimensions 31.50'x160'
Property Description
Home will be ready for move-in on 9/10/24! Association for lawn care & snow removal. This detached three level home features an unfinished Walkout Lower Level, Foyer with 13' Ceiling, Spacious Kitchen, Great Room, 3 bedrooms, 2 bathrooms, and 2 car garage! Unfinished lower level ready for future finish including future family room, 4th bedroom, and 3rd bathroom. Kitchen features a walk-in pantry & expansive center island with white cabinets, quartz countertops, & stainless appliances. Primary suite features a private bathroom & walk-in closet. Sod, irrigation system, & landscaping included. Inquire about Seller's contribution to closing costs using their preferred lender & title company. Photos & renderings may not depict actual plan, materials, & finishes may vary. All measurements are approximate.
Location
State MN
County Wright
Community Foxtail Meadows
Direction Hwy 94 W to MN-241 west; left on Cty 19 (Main St S); right on 30th St NE to Cty 35 (stop sign); continue straight on Jansen Ave NE; right on 32nd St NE; right on Kady Ave NE; homesite on the left.
Rooms
Basement Unfinished, Walkout
Interior
Heating Forced Air
Cooling Central
Fireplace No
Laundry Electric Dryer Hookup, Lower Level, Washer Hookup
Exterior
Garage Attached Garage, Driveway - Asphalt, Garage Door Opener
Garage Spaces 2.0
Roof Type Asphalt Shingles
Accessibility None
Total Parking Spaces 2
Building
Lot Description Sod Included in Price
Builder Name CENTRA HOMES LLC
Water City Water/Connected
Architectural Style (TH) Detached
Others
HOA Fee Include Lawn Care,Professional Mgmt,Snow Removal
Senior Community No
Tax ID TBD
Acceptable Financing Cash, Conventional, FHA, VA
Listing Terms Cash, Conventional, FHA, VA
Read Less
GET MORE INFORMATION





