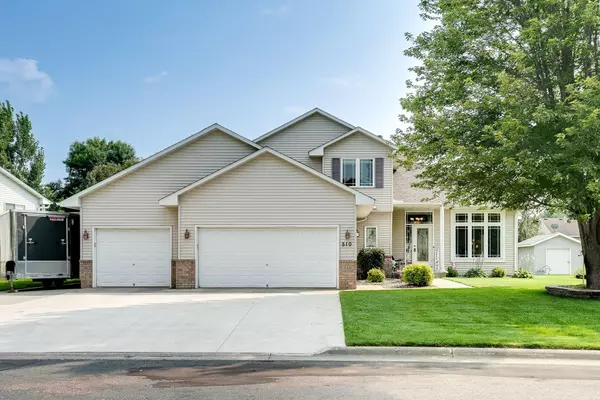For more information regarding the value of a property, please contact us for a free consultation.
510 Tuttle DR Hastings, MN 55033
Want to know what your home might be worth? Contact us for a FREE valuation!

Our team is ready to help you sell your home for the highest possible price ASAP
Key Details
Sold Price $470,000
Property Type Single Family Home
Listing Status Sold
Purchase Type For Sale
Square Footage 3,032 sqft
Price per Sqft $155
Subdivision South Pines 3
MLS Listing ID 6414672
Sold Date 09/11/23
Style (SF) Single Family
Bedrooms 4
Full Baths 1
Three Quarter Bath 3
Year Built 2000
Annual Tax Amount $5,034
Lot Size 0.270 Acres
Acres 0.27
Lot Dimensions 136x87x136x79
Property Description
Incredible 4 BR, 4-bath home - perfect for those who love garages! Boasting over 1150 sq ft of Heated & Insulated garage space, this property is a dream come true for anyone who enjoys tinkering with cars or other hobbies. Open & Vaulted Main level w/ a large Great Room with a Gas Fireplace & transom windows that let in plenty of natural light. Spacious Kitchen has tons of cabinets, new stainless steel appliances & quartz countertops. Maintenance-free deck overlooks the partially fenced yard & extra shed. The main floor also includes a laundry/mud room, an office & ¾ bath. Upstairs, you'll find 3 BR’s, all w/updated LVP flooring, including a Vaulted Owner's Suite with walk-in closet & private ¾ bath. The lower level features a Huge Family Room w/recessed lighting, a 4th BR, 4th bath w/shower & tons of storage. New Roof -2023, a Newer Concrete Driveway with an extra parking pad on the side, water heater – New 2015 and furnace & AC - New in 2020. Don't miss out on the opportunity!
Location
State MN
County Dakota
Community South Pines 3
Direction HWY 316 to East on Tuttle Dr, Follow until you see house on South side of road.
Rooms
Basement Drain Tiled, Egress Windows, Finished (Livable), Full
Interior
Heating Forced Air
Cooling Central
Fireplaces Type Gas Burning, Living Room
Fireplace Yes
Laundry Main Level
Exterior
Exterior Feature Storage Shed
Garage Attached Garage, Driveway - Concrete, Garage Door Opener, Heated Garage, Insulated Garage
Garage Spaces 4.0
Roof Type Age 8 Years or Less
Accessibility None
Porch Composite Decking
Total Parking Spaces 4
Building
Lot Description Tree Coverage - Light
Water City Water/Connected
Architectural Style (SF) Single Family
Others
Senior Community No
Tax ID 197105201020
Acceptable Financing Cash, Conventional, FHA, VA
Listing Terms Cash, Conventional, FHA, VA
Read Less
GET MORE INFORMATION





