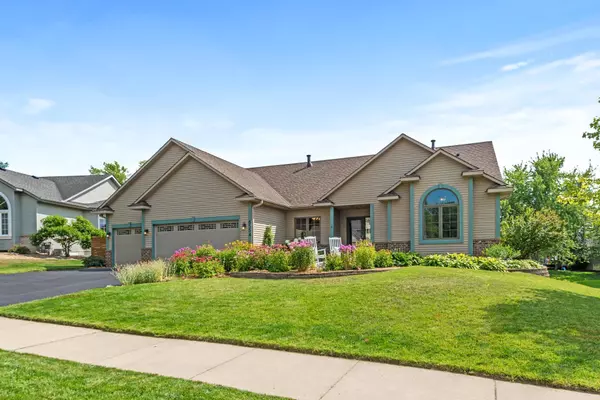For more information regarding the value of a property, please contact us for a free consultation.
6554 137th ST W Apple Valley, MN 55124
Want to know what your home might be worth? Contact us for a FREE valuation!

Our team is ready to help you sell your home for the highest possible price ASAP
Key Details
Sold Price $580,000
Property Type Single Family Home
Listing Status Sold
Purchase Type For Sale
Square Footage 3,884 sqft
Price per Sqft $149
Subdivision Wyndemere 4Th Add
MLS Listing ID 6403276
Sold Date 09/01/23
Style (SF) Single Family
Bedrooms 5
Full Baths 2
Three Quarter Bath 1
HOA Fees $110
Year Built 1998
Annual Tax Amount $5,756
Lot Size 0.260 Acres
Acres 0.26
Lot Dimensions NA
Property Description
Absolutely perfect house in perfect neighborhood. Great neighbors always willing to help out.Fantastic schools: Greenleaf elem,Falcon middle & Eastview HS. Close to everything you need: shopping, restaurants, park/trails & the zoo. Fantastic home for entertaining w/ very open floor plan, vaulted ceilings and tons of natural light. Enjoy your huge eat-in gourmet kitchen with granite counter-tops, stainless steel appliances and huge center island. Enjoy the outdoor space w/ a terrific deck, pergola, privacy wall, hot tub & custom paver patio. Private main level owners suite with large walk-in closet & private owners bath. All living needs are on the main level. Lots of storage between the lower level storage room & 3 car garage. Huge lower finished walk-out lower level. Terrific living spaces. Enjoy the completely freshly painted interior, new lighting(in&out),carpet,saltwater hot-tub,roof, garage doors, downspouts, landscaping & some new windows coming in Aug. Check out virtual tour.
Location
State MN
County Dakota
Community Wyndemere 4Th Add
Direction Cedar to County Rd 38, Right on Galaxie, Left on 135th, Right on Flint to 137th St.
Rooms
Basement Daylight/Lookout Windows, Drain Tiled, Egress Windows, Finished (Livable), Storage Space, Sump Pump, Walkout
Interior
Heating Forced Air
Cooling Central
Fireplaces Type Family Room, Gas Burning, Living Room
Fireplace Yes
Laundry Laundry Room, Main Level
Exterior
Garage Attached Garage, Driveway - Asphalt, Garage Door Opener
Garage Spaces 3.0
Roof Type Age 8 Years or Less,Asphalt Shingles
Accessibility None
Porch Deck, Patio
Total Parking Spaces 3
Building
Water City Water/Connected
Architectural Style (SF) Single Family
Others
HOA Fee Include Other
Senior Community No
Tax ID 018528303040
Acceptable Financing Cash, Conventional, VA
Listing Terms Cash, Conventional, VA
Read Less
GET MORE INFORMATION





