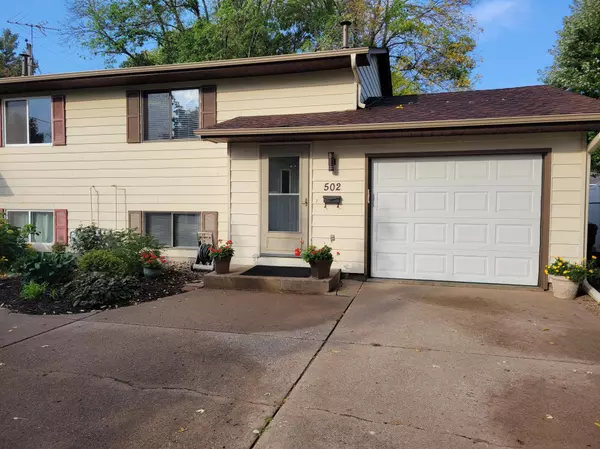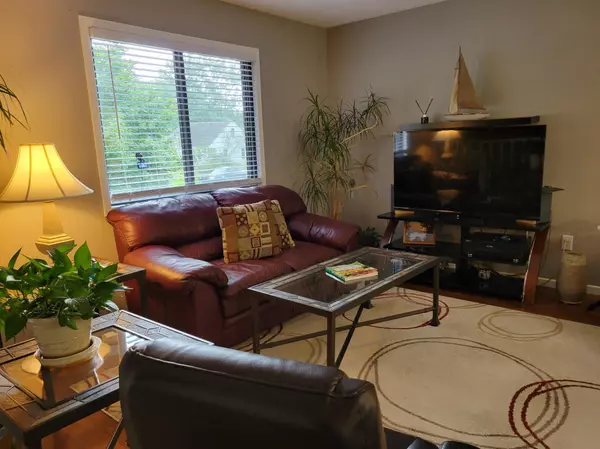For more information regarding the value of a property, please contact us for a free consultation.
502 River ST Hastings, MN 55033
Want to know what your home might be worth? Contact us for a FREE valuation!

Our team is ready to help you sell your home for the highest possible price ASAP
Key Details
Sold Price $235,000
Property Type Single Family Home
Listing Status Sold
Purchase Type For Sale
Square Footage 1,096 sqft
Price per Sqft $214
Subdivision Addition 13
MLS Listing ID 6568559
Sold Date 08/30/24
Style Twin Home
Bedrooms 2
Full Baths 1
Half Baths 1
Year Built 1983
Annual Tax Amount $1,796
Lot Size 6,856 Sqft
Acres 0.16
Lot Dimensions 40x174
Property Description
Twin home is located in a total residential neighborhood in historic Hstgs. No association dues! Excellent area, easily walk to many of the schools ( 3 blocks from the Middle school)Miss. River and it's many paths and activities is an easy walk as well. Convenient to shopping plus work if employed at Dak. Co. Govt. Center or the medical campus's Airport is approx. 20-25 min. away. Hstgs offer so many fun events. One of the best public pools in the Cities, plus the many parks! Home was built in 83, effective yr built 86 according to Co. records. This home has served us well as an interim home after selling our lg hm. with the goal of moving out of state. Many hours of rework throughout show in this clean ready to move in condition home. It is a very welcoming and pleasant home in move into condition. Lg fenced backyard (95 ft from the back of the house to fence line) offers the opportunity for gardening and or many activities. The land belongs to the property, use as you like
Location
State MN
County Dakota
Community Addition 13
Direction Hwy 61 S., to Hwy 55, W., to River St, Right to home.
Rooms
Basement Egress Windows, Finished (Livable), Full, Slab, Sump Pump
Interior
Heating Forced Air
Cooling Central, Whole House Fan
Fireplace No
Laundry Electric Dryer Hookup, In Hall, Lower Level, Washer Hookup
Exterior
Exterior Feature Storage Shed
Garage Guest Parking, Attached Garage, Driveway - Concrete, Garage Door Opener, Insulated Garage
Garage Spaces 1.0
Roof Type Age 8 Years or Less,Architectural Shingle,Pitched
Accessibility Door Lever Handles
Porch Deck
Total Parking Spaces 1
Building
Lot Description Tree Coverage - Light
Water City Water/Connected
Architectural Style Twin Home
Structure Type Block,Frame
Others
Senior Community No
Tax ID 191050032041
Acceptable Financing Adj Rate/Gr Payment, Cash, Conventional, FHA, VA
Listing Terms Adj Rate/Gr Payment, Cash, Conventional, FHA, VA
Read Less
GET MORE INFORMATION





