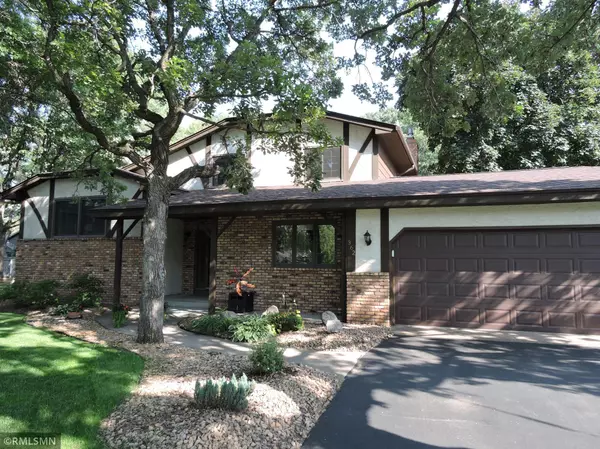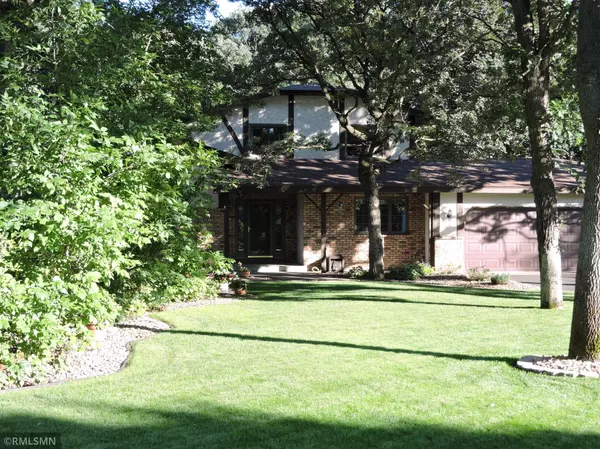For more information regarding the value of a property, please contact us for a free consultation.
362 120th CIR NW Coon Rapids, MN 55448
Want to know what your home might be worth? Contact us for a FREE valuation!

Our team is ready to help you sell your home for the highest possible price ASAP
Key Details
Sold Price $423,000
Property Type Single Family Home
Listing Status Sold
Purchase Type For Sale
Square Footage 3,878 sqft
Price per Sqft $109
Subdivision Burl Oaks
MLS Listing ID 6394493
Sold Date 09/01/23
Style (SF) Single Family
Bedrooms 4
Full Baths 1
Half Baths 1
Three Quarter Bath 1
Year Built 1980
Annual Tax Amount $3,563
Lot Size 0.320 Acres
Acres 0.32
Lot Dimensions 101x208x91x137\
Property Description
This well maintained 4 bed/3 bath home is nestled amidst mature trees on a quiet cul-de-sac close to parks. schools. shopping and public transportation. The home combines comfort and functionality as it features both formal and informal dining areas,
separate main floor family and living rooms in addition to a lower level amusement room. Enjoy the feeling of being on vacation without leaving the comfort of your home. The beautiful vaulted four season sunroom overlooks the sprawling entertainment size patio and private heated 18 x 36 in-ground pool. The lower level also features over 700 square feet of climate controlled storage space complete with built in shelving. A special opportunity . . . enjoy.
Buyer/buyer's agent to verify all information.
Location
State MN
County Anoka
Community Burl Oaks
Direction Foley Blvd to E on Goldenrod St NW to 120th Circle NW. Left to home.
Rooms
Basement Concrete Block, Crawl Space, Daylight/Lookout Windows, Partial Finished, Storage Space
Interior
Heating Baseboard, Forced Air
Cooling Central, Zoned
Fireplaces Type Family Room, Gas Burning
Fireplace Yes
Laundry Electric Dryer Hookup, Laundry Room, Main Level, Sink, Washer Hookup
Exterior
Garage Attached Garage, Driveway - Asphalt, Garage Door Opener
Garage Spaces 2.0
Roof Type Age 8 Years or Less,Architectural Shingle,Pitched
Accessibility None
Porch Composite Decking, Deck, Enclosed, Glass Enclosed, Patio, Rear Porch
Total Parking Spaces 2
Building
Lot Description Public Transit (w/in 6 blks), Tree Coverage - Medium, Underground Utilities
Water City Water/Connected
Architectural Style (SF) Single Family
Structure Type Block,Brick,Concrete,Frame
Others
Senior Community No
Tax ID 123124420059
Acceptable Financing Cash, Conventional, FHA, VA
Listing Terms Cash, Conventional, FHA, VA
Read Less
GET MORE INFORMATION





