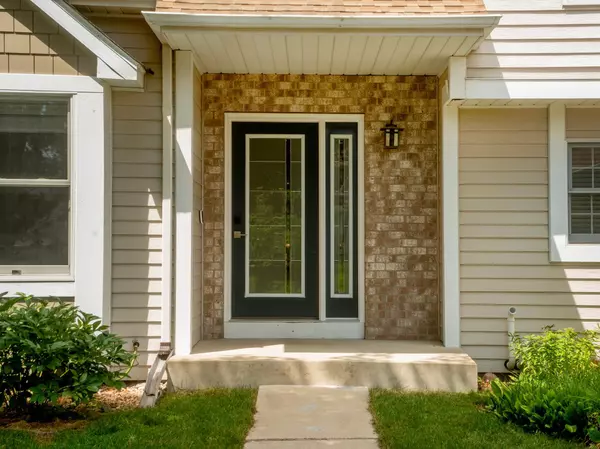For more information regarding the value of a property, please contact us for a free consultation.
12731 Edinborough WAY Apple Valley, MN 55124
Want to know what your home might be worth? Contact us for a FREE valuation!

Our team is ready to help you sell your home for the highest possible price ASAP
Key Details
Sold Price $430,000
Property Type Single Family Home
Listing Status Sold
Purchase Type For Sale
Square Footage 2,182 sqft
Price per Sqft $197
Subdivision Huntington 4Th Add
MLS Listing ID 6404909
Sold Date 08/24/23
Style (SF) Single Family
Bedrooms 4
Full Baths 1
Three Quarter Bath 2
Year Built 1991
Annual Tax Amount $3,628
Lot Size 0.260 Acres
Acres 0.26
Lot Dimensions 101x133x74x135
Property Description
Offer received. Seller is requesting all offers by 3 pm tomorrow, 7-23-23. This charming home has open spaces that connect and provide a fantastic flow for entertaining and living in. Enter thru the glass front door w/ transom window. Next find a large, formal living rm. The kitchen has a spacious informal dining area situated next to a sliding glass patio door which opens out onto a newly refinished, very spacious deck. Plenty of counters and a great kitchen layout make it fun to cook again! The built-in bench with seat warmers backs up to the sunken family room with another slider and fireplace. Plenty of natural light. Adjacent to the family room is the office, 3/4 bath and mudroom which is the first stop from the attached garage. Upstairs -3 bedrooms on one level and a large walk through primary bath. The large primary br has a vaulted ceiling, sliding door with recessed lighting and ceiling fan to keep things cool. The basement hosts a movie/bonus family rm & BR with Fr Doors
Location
State MN
County Dakota
Community Huntington 4Th Add
Direction Pilot Knob to McAndrews west to Diamond Path, left to Edinborough North(left) to home.
Rooms
Basement Drainage System, Egress Windows, Finished (Livable), Sump Pump
Interior
Heating Forced Air
Cooling Central
Fireplaces Type Wood Burning
Fireplace Yes
Laundry Lower Level
Exterior
Garage Driveway - Asphalt
Garage Spaces 2.0
Roof Type Age Over 8 Years
Accessibility None
Porch Deck
Total Parking Spaces 2
Building
Water City Water/Connected
Architectural Style (SF) Single Family
Others
Senior Community No
Tax ID 013415302040
Read Less
GET MORE INFORMATION





