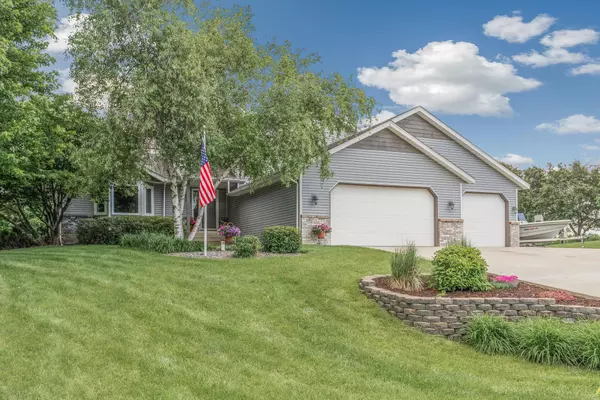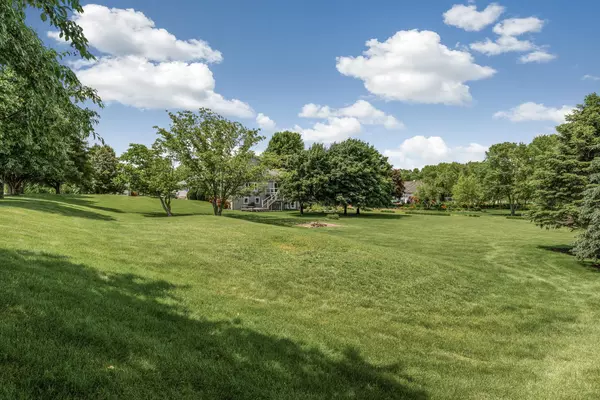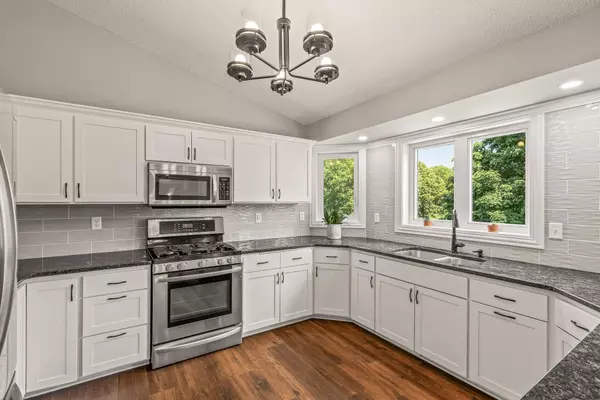For more information regarding the value of a property, please contact us for a free consultation.
5530 Odean AVE NE Saint Michael, MN 55376
Want to know what your home might be worth? Contact us for a FREE valuation!

Our team is ready to help you sell your home for the highest possible price ASAP
Key Details
Sold Price $549,900
Property Type Single Family Home
Listing Status Sold
Purchase Type For Sale
Square Footage 3,359 sqft
Price per Sqft $163
Subdivision Zachmans Hilltop Estates
MLS Listing ID 6512969
Sold Date 08/23/24
Style (SF) Single Family
Bedrooms 5
Full Baths 2
Half Baths 1
Three Quarter Bath 1
Year Built 1994
Annual Tax Amount $6,592
Lot Size 1.230 Acres
Acres 1.23
Lot Dimensions 199x261x214x259
Property Description
This amazing home sits on a heavenly 1.23 acre, private, corner lot and was thoughtfully renovated by the owner himself, a Master Carpenter (previously with Hanson Builders luxury developments) and Licensed Contractor! The amount of care over the last 13 years of ownership and attention to detail throughout is unparalleled. The top two floors feature new, top of the line, enameled woodwork and doors, flooring, appliances, and A/C (2023). Enjoy the new high-end cabinetry, countertops and back splash in the kitchen as sunlight fills the room! Every room has fresh paint, bathrooms have been updated and revamped, every window has been replaced and the concrete driveway/sidewalk are new since they took ownership! The septic was replaced in 2011 and just passed compliance with the county! There are three amazing decks ready for you to enjoy the privacy of your own back yard! The lower level deck is wired and ready for you to add a hot tub! Welcome home!
Location
State MN
County Wright
Community Zachmans Hilltop Estates
Direction 94 to 101 N to 36 W to Ogren N to 55th W to Odean.
Rooms
Basement Concrete Block, Daylight/Lookout Windows, Drain Tiled, Egress Windows, Finished (Livable), Full, Storage Space, Sump Pump, Walkout
Interior
Heating Forced Air
Cooling Central
Fireplaces Type Family Room, Gas Burning, Other
Fireplace Yes
Laundry Electric Dryer Hookup, Main Level, Sink
Exterior
Garage Attached Garage, Driveway - Concrete, Garage Door Opener
Garage Spaces 3.0
Roof Type Age Over 8 Years,Asphalt Shingles
Accessibility None
Porch Deck
Total Parking Spaces 3
Building
Lot Description Corner Lot, Tree Coverage - Light
Water Well
Architectural Style (SF) Single Family
Structure Type Block
Others
Senior Community No
Tax ID 114144001100
Acceptable Financing Cash, Conventional, VA
Listing Terms Cash, Conventional, VA
Read Less
GET MORE INFORMATION





