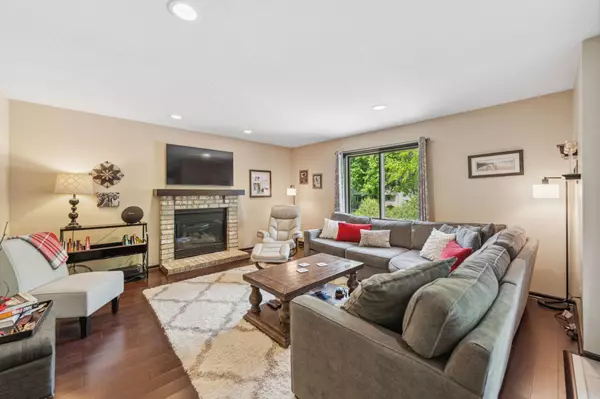For more information regarding the value of a property, please contact us for a free consultation.
8887 Danton WAY Eden Prairie, MN 55347
Want to know what your home might be worth? Contact us for a FREE valuation!

Our team is ready to help you sell your home for the highest possible price ASAP
Key Details
Sold Price $589,900
Property Type Single Family Home
Listing Status Sold
Purchase Type For Sale
Square Footage 3,179 sqft
Price per Sqft $185
Subdivision Dellwood Estates 2Nd Add
MLS Listing ID 6330480
Sold Date 09/28/23
Style (SF) Single Family
Bedrooms 4
Full Baths 2
Half Baths 1
Three Quarter Bath 1
Year Built 1995
Annual Tax Amount $5,908
Lot Size 9,583 Sqft
Acres 0.22
Lot Dimensions Irregular
Property Description
Welcome to 8887 Danton Way, a beautiful 4 bedroom, 4 bathroom house that is now on the market and ready for its new
owners! Located in the highly sought after Fairfield neighborhood, this property is a dream come true for those who value
peace and tranquility. With a salt water in-ground pool in the backyard oasis, you can enjoy your own personal paradise
without ever having to leave home. The main level features a cozy living room with a fireplace, hardwood floors, and a newly
updated kitchen complete with granite countertops and stainless steel appliances. The master en-suite boasts a dual sink
vanity and plenty of natural light. Plus, the three bedrooms on one level make it perfect for families of all sizes. The daylight
basement is the perfect space for a game room or additional living area. Enjoy easy access to Cedar Ridge Elementary and all
the amenities that make this neighborhood so desirable. Don't miss your chance to experience luxury living at its finest -
schedule your tour
Location
State MN
County Hennepin
Community Dellwood Estates 2Nd Add
Direction 8887 Danton Way Eden Prairie
Rooms
Basement Concrete Block, Finished (Livable), Full
Interior
Heating Forced Air
Cooling Central
Fireplaces Type Family Room, Gas Burning
Fireplace Yes
Laundry Gas Dryer Hookup, In Basement
Exterior
Garage Attached Garage, Driveway - Asphalt, Garage Door Opener
Garage Spaces 2.0
Roof Type Age Over 8 Years,Asphalt Shingles
Accessibility None
Porch Deck, Front Porch, Patio
Total Parking Spaces 2
Building
Lot Description Tree Coverage - Medium, Underground Utilities
Water City Water/Connected
Architectural Style (SF) Single Family
Structure Type Block
Others
Senior Community No
Tax ID 2011622230041
Acceptable Financing Cash, Conventional, FHA
Listing Terms Cash, Conventional, FHA
Read Less
GET MORE INFORMATION





