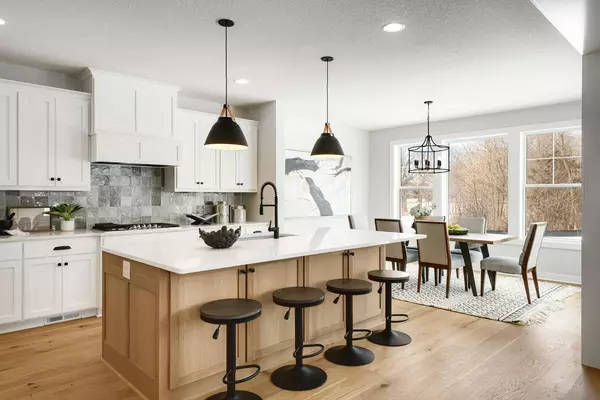For more information regarding the value of a property, please contact us for a free consultation.
5310 Scenic Loop RUN Victoria, MN 55386
Want to know what your home might be worth? Contact us for a FREE valuation!

Our team is ready to help you sell your home for the highest possible price ASAP
Key Details
Sold Price $965,000
Property Type Single Family Home
Listing Status Sold
Purchase Type For Sale
Square Footage 5,078 sqft
Price per Sqft $190
Subdivision Huntersbrook Creekside Of Victoria 1St
MLS Listing ID 6550438
Sold Date 08/09/24
Style (SF) Single Family
Bedrooms 5
Full Baths 2
Half Baths 1
Three Quarter Bath 2
HOA Fees $99
Year Built 2024
Property Description
Quick move in home, with an end of July completion, on a walkout lot backing to trees. This popular "Broadmoor" floorplan is located in the highly desirable Huntersbrook community, Victoria's first and only pool/clubhouse neighborhood. This quick move in home includes the high-quality finishes incorporated into all Robert Thomas homes plus our most popular options like a Gourmet Kitchen with hand crafted custom cabinets to the ceiling, enlarged center island, wood box hood over the 36" gas cooktop, soft close doors/drawers, upgraded appliances and a butler pantry with wine fridge that connects to the Formal Dining room. The upper level features 4 BRs, J&J and en-suite baths plus a must see Owner's Suite with spacious walk-in shower, frame less heavy glass, rain shower head and a free standing tub. The finished walkout LL includes a family room, 5th BR/BA, game room and an oversized storage area. Hurry, Robert Thomas' 2nd phase in Huntersbrook is nearly sold out.
Location
State MN
County Carver
Community Huntersbrook Creekside Of Victoria 1St
Direction From Hwy 5 in downtown Victoria, go south on Victoria Drive (Cty 11) 3 miles. Right (west) on Harvest Trail into the neighborhood. Left on Creekside, Right on Rolling Hills Pkwy, Right on Scenic Loop – lot on the right.
Rooms
Basement Finished (Livable), Walkout
Interior
Heating Forced Air
Cooling Central
Fireplaces Type Gas Burning
Fireplace Yes
Laundry Laundry Room, Upper Level
Exterior
Garage Attached Garage
Garage Spaces 3.0
Roof Type Age 8 Years or Less
Accessibility None
Porch Composite Decking, Deck, Porch
Total Parking Spaces 3
Building
Builder Name ROBERT THOMAS HOMES INC
Water City Water/Connected
Architectural Style (SF) Single Family
Others
HOA Fee Include Professional Mgmt,Shared Amenities
Senior Community No
Tax ID TBD
Read Less
GET MORE INFORMATION





