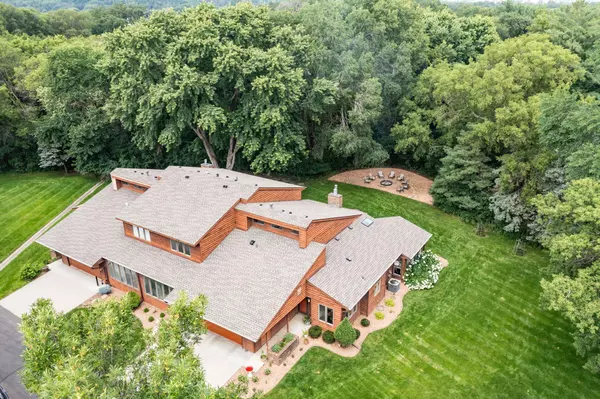For more information regarding the value of a property, please contact us for a free consultation.
681 16th ST SW Rochester, MN 55902
Want to know what your home might be worth? Contact us for a FREE valuation!

Our team is ready to help you sell your home for the highest possible price ASAP
Key Details
Sold Price $550,000
Property Type Single Family Home
Listing Status Sold
Purchase Type For Sale
Square Footage 2,737 sqft
Price per Sqft $200
Subdivision Stone Barn Estates 2Nd Sub
MLS Listing ID 6567262
Sold Date 08/09/24
Style (TH) Side x Side
Bedrooms 3
Full Baths 1
Half Baths 1
Three Quarter Bath 1
HOA Fees $350
Year Built 1984
Annual Tax Amount $4,814
Lot Size 3,920 Sqft
Acres 0.09
Lot Dimensions common
Property Description
Stunning remodeled townhome with all main floor living giving off warmth, comfort, fun textures & openness without out feeling too big. Looking for the best of both worlds of city living or your private woods this townhome has it! Quietly situated on a cul-de-sac surrounded by mature trees. This home offers wonderful main floor living at its best w/jaw dropping eat-in kitchen that opens to dining room, living room w/gas fireplace & impressive vaulted ceilings. Just steps away is a picturesque 3 season porch surrounded by windows & wood floors. The main floor primary bedroom is spacious showing 3/4 bath & great closet space. There is a front flex room w/great built-ins. The 2nd level opens up to a loft area & great walk-in closet for storage. There are two large bedrooms & full bath to accommodate. The backyard offers great green space with deck, gas line for grill, and firepit in common area to enjoy the nights sky. So many great amenities throughout to call home.
Location
State MN
County Olmsted
Community Stone Barn Estates 2Nd Sub
Direction From Hwy 52, go east on 16th St to Stone Barn Estates, townhome is at the back of the development and in a cul-de-sac.
Interior
Heating Fireplace, Forced Air
Cooling Central
Fireplaces Type Brick, Gas Burning
Fireplace Yes
Laundry Laundry Room, Main Level, Sink
Exterior
Garage Attached Garage, Driveway - Concrete
Garage Spaces 2.0
Roof Type Age 8 Years or Less,Asphalt Shingles
Accessibility None
Porch Composite Decking
Total Parking Spaces 2
Building
Lot Description Irregular Lot, Property Adjoins Public Land, Public Transit (w/in 6 blks), Tree Coverage - Medium, Underground Utilities
Water City Water/Connected
Architectural Style (TH) Side x Side
Structure Type Block
Schools
High Schools Mayo
Others
HOA Fee Include Building Exterior,Lawn Care,Outside Maintenance,Sanitation,Snow Removal
Senior Community No
Tax ID 641124021641
Acceptable Financing Cash, Conventional, VA
Listing Terms Cash, Conventional, VA
Read Less
GET MORE INFORMATION





