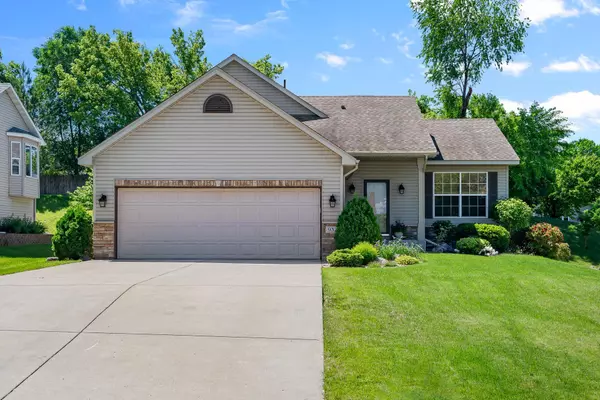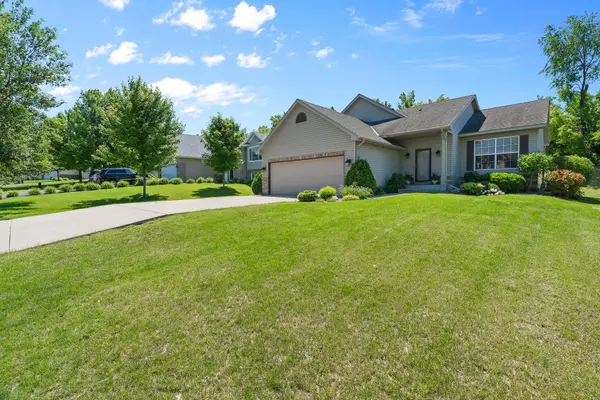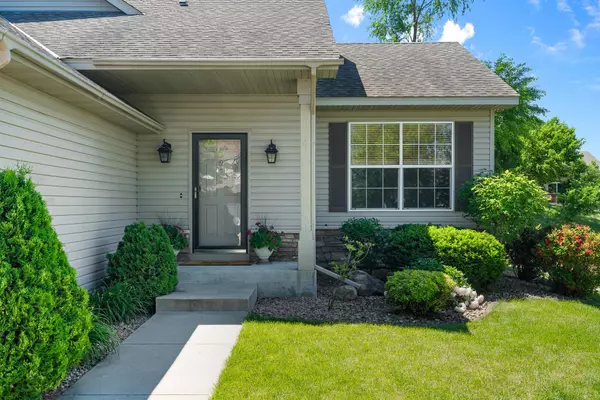For more information regarding the value of a property, please contact us for a free consultation.
932 Firethorne TRL Jordan, MN 55352
Want to know what your home might be worth? Contact us for a FREE valuation!

Our team is ready to help you sell your home for the highest possible price ASAP
Key Details
Sold Price $379,900
Property Type Single Family Home
Listing Status Sold
Purchase Type For Sale
Square Footage 2,272 sqft
Price per Sqft $167
Subdivision Bridle Creek 2Nd Add
MLS Listing ID 6512934
Sold Date 08/01/24
Style (SF) Single Family
Bedrooms 4
Full Baths 2
Three Quarter Bath 1
Year Built 2003
Annual Tax Amount $4,008
Lot Size 10,454 Sqft
Acres 0.24
Lot Dimensions 75x140
Property Description
Great style inside & out in this 3 level split home with an open concept design in a desirable neighborhood! Concrete driveway leads to a heated garage with 220 amp, extra 20ft wide door and drop down ladder to attic storage. Main level features all new flooring and 10 ft. ceilings. Living Room opens to a fantastic kitchen w/ custom cabinetry, corner pantry, stainless appliances, moveable center island, backsplash, stylish lighting and large dining area opens to stamped concrete patio. 3 bedrooms up and primary suite features a private full bath and large walk-in closet w/ organizers & wood floors! Other upper level bedrooms feature hardwood floors. Massive family room, 4th bedroom, 3/4 bath, laundry & more storage on the lookout lower level. Maple trim, enameled wood work, staircase w/ wood detail, recess lighting, wired for surround, eco nest, paneled doors and more!
Location
State MN
County Scott
Community Bridle Creek 2Nd Add
Direction Aberdeen to Prospect Point (E) to Bridle Creek (N) to Firethorne Trail to home.
Rooms
Basement Crawl Space, Daylight/Lookout Windows, Finished (Livable), Sump Pump
Interior
Heating Forced Air
Cooling Central
Fireplaces Type Electric, Living Room
Fireplace Yes
Laundry Lower Level
Exterior
Garage Attached Garage, Driveway - Concrete, Garage Door Opener, Heated Garage, Storage
Garage Spaces 2.0
Roof Type Age Over 8 Years,Asphalt Shingles
Accessibility None
Porch Patio
Total Parking Spaces 2
Building
Lot Description Tree Coverage - Light
Water City Water/Connected
Architectural Style (SF) Single Family
Others
Senior Community No
Tax ID 220600240
Acceptable Financing Cash, Conventional, FHA
Listing Terms Cash, Conventional, FHA
Read Less
GET MORE INFORMATION





