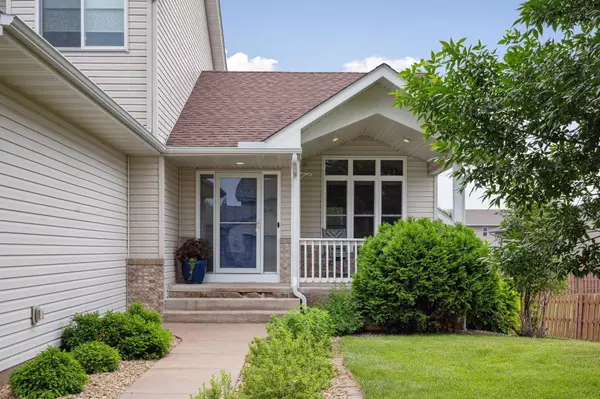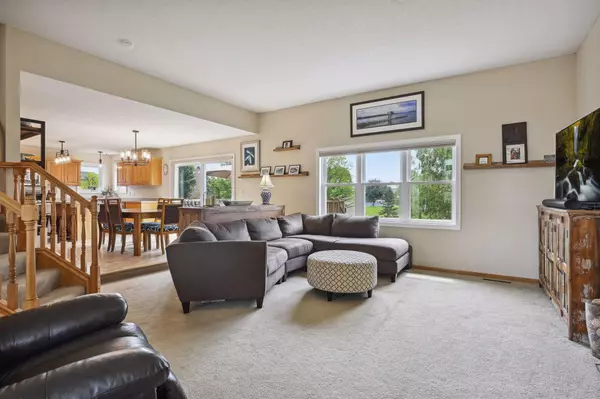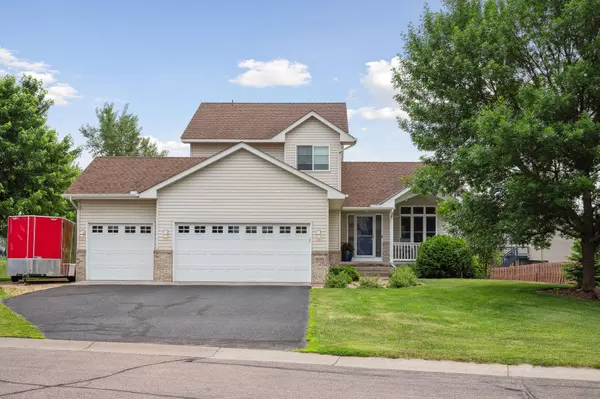For more information regarding the value of a property, please contact us for a free consultation.
9681 41st ST NE Saint Michael, MN 55376
Want to know what your home might be worth? Contact us for a FREE valuation!

Our team is ready to help you sell your home for the highest possible price ASAP
Key Details
Sold Price $400,000
Property Type Single Family Home
Listing Status Sold
Purchase Type For Sale
Square Footage 2,791 sqft
Price per Sqft $143
Subdivision Royal Meadows 5Th Add
MLS Listing ID 6381869
Sold Date 07/27/23
Style (SF) Single Family
Bedrooms 4
Full Baths 3
Half Baths 1
Year Built 2003
Annual Tax Amount $4,422
Lot Size 0.340 Acres
Acres 0.34
Lot Dimensions 78x135x93x125
Property Description
Welcome to this exciting new listing where the open layout seamlessly connects the living, dining, and kitchen areas. The main and upper levels feature new Pella windows, and an extra large sliding door providing ample natural light. Step outside, and discover a large yard with beautiful landscaping, perfect for relaxation and entertaining.
You'll appreciate the Hunter Douglas blinds, which add style and privacy. The basement has a generously sized bedroom that could easily serve as a primary suite. Basement is plumbed for a wet bar.
This home comes equipped with several upgrades, including a new air exchanger, water heater, and washer & dryer. The furnace and AC were replaced in 2017 and the garage is insulated and heated, ensuring comfort and convenience in all seasons. Situated in St. Michael, MN, this property offers a desirable location with convenient access to amenities, schools, shopping, and parks. Don't miss the opportunity to make this remarkable property your own.
Location
State MN
County Wright
Community Royal Meadows 5Th Add
Direction Hwy 94 to 241 (South) to 45th (right) to 41st Pl NE (left), take another left to stay on 41st Pl NE to Jansen Ave NE (left) to Janett Ave (right) to 40th Pl NE (left). The address is 41st St NE but it appears to be on 40th Pl NE.
Rooms
Basement Daylight/Lookout Windows, Drainage System, Finished (Livable), Full, Sump Pump
Interior
Heating Forced Air
Cooling Central
Fireplaces Type Gas Burning
Fireplace Yes
Laundry Main Level
Exterior
Garage Attached Garage, Heated Garage, Insulated Garage
Garage Spaces 3.0
Roof Type Age Over 8 Years,Asphalt Shingles
Accessibility None
Porch Covered, Deck, Front Porch
Total Parking Spaces 3
Building
Lot Description Tree Coverage - Medium
Water City Water/Connected
Architectural Style (SF) Single Family
Others
Senior Community No
Tax ID 114106007040
Acceptable Financing Cash, Conventional, FHA, VA
Listing Terms Cash, Conventional, FHA, VA
Read Less
GET MORE INFORMATION





