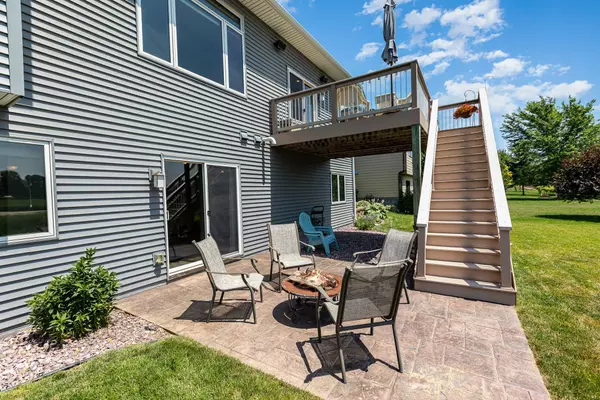For more information regarding the value of a property, please contact us for a free consultation.
704 11th ST NE New Prague, MN 56071
Want to know what your home might be worth? Contact us for a FREE valuation!

Our team is ready to help you sell your home for the highest possible price ASAP
Key Details
Sold Price $495,000
Property Type Single Family Home
Listing Status Sold
Purchase Type For Sale
Square Footage 3,268 sqft
Price per Sqft $151
Subdivision Heritage Estates Sub #11
MLS Listing ID 6394731
Sold Date 09/27/23
Style (SF) Single Family
Bedrooms 4
Full Baths 3
Year Built 2006
Annual Tax Amount $6,004
Lot Size 0.290 Acres
Acres 0.29
Lot Dimensions 93x135
Property Description
Stamped color Crete walkways lead to an 18' open porch to greet your guests! Entertain on the maintenance free deck or color Crete patio which overlooks the pond with picturesque views! Quality finishes include maple & cherry flooring, granite countertops, solid 6 panel doors, master bath has heated floors, jetted tub, walk-in shower and a 16- walk-in closet! The laundry room is conveniently located between the kitchen & garage plus a walk-in closet to the back entry! The finished lower level features a family room complete with a stone fireplace & wet bar, walkout to patio, 2 additional bedrooms, a room for a den, office, workout or toys, plus a bath! The 3 stall garage is insulated, finished & has additional shelving for plenty of storage. The sellers are giving $8,000 in flooring allowance or can be used towards closing costs. Buyers choice! This home is in a demand neighborhood on the north end of town. Enjoy the pond views plus an irrigated lot!
Location
State MN
County Scott
Community Heritage Estates Sub #11
Direction Columbus Ave N to 12th st NE. Right on Heritage Lane to 11th st- Left to home
Rooms
Basement Concrete Block, Daylight/Lookout Windows, Drain Tiled, Finished (Livable), Full, Walkout
Interior
Heating Forced Air
Cooling Central
Fireplaces Type Family Room, Gas Burning, Stone
Fireplace Yes
Exterior
Garage Attached Garage, Driveway - Concrete, Garage Door Opener, Insulated Garage
Garage Spaces 3.0
Roof Type Asphalt Shingles
Accessibility None
Total Parking Spaces 3
Building
Lot Description Underground Utilities
Water City Water/Connected
Architectural Style (SF) Single Family
Structure Type Block,Frame
Others
Senior Community No
Tax ID 241080280
Acceptable Financing Cash, Conventional, FHA, Rural Development, USDA, VA
Listing Terms Cash, Conventional, FHA, Rural Development, USDA, VA
Read Less
GET MORE INFORMATION





