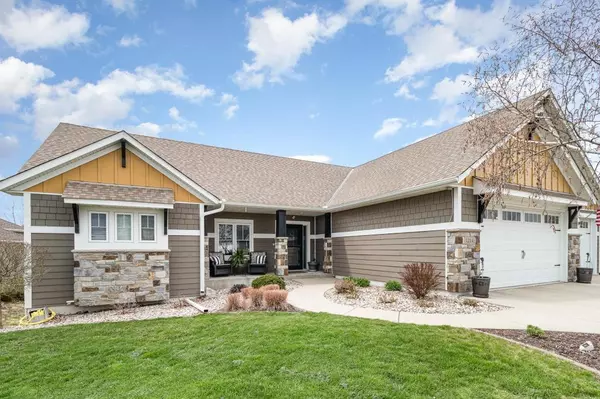For more information regarding the value of a property, please contact us for a free consultation.
1214 Prairie CT NE New Prague, MN 56071
Want to know what your home might be worth? Contact us for a FREE valuation!

Our team is ready to help you sell your home for the highest possible price ASAP
Key Details
Sold Price $650,000
Property Type Single Family Home
Listing Status Sold
Purchase Type For Sale
Square Footage 3,500 sqft
Price per Sqft $185
Subdivision Heritage Estates Sub #11
MLS Listing ID 6525045
Sold Date 07/12/24
Style (SF) Single Family
Bedrooms 5
Full Baths 2
Half Baths 1
Year Built 2010
Annual Tax Amount $5,804
Lot Size 0.390 Acres
Acres 0.39
Lot Dimensions 136x132
Property Description
This Executive Rambler is located on a quiet culdesac. Every inch radiates elegance. Welcoming you is gleaming walnut flooring, custom built-in cabinets, & cozy gas fireplace. The gourmet kitchen showcases an island with exquisite granite countertops, SS appliances, tile backsplash, & large walk-in pantry. Retreat to your primary main floor bedroom with his/her closets and sinks, whirlpool tub & separate walk-in tile shower. More main level features an office with closet, laundry area, & spacious 3-car garage with sports closet & epoxy flooring. The lower level offers a generous family room with wet bar, sink, & full-sized fridge. 3 sizable bedrooms & full bath are also found on this level, along with 2 extra rooms currently utilized as office or craft spaces – with 1 serving as potential 4th bedroom. Lastly, a vast spancrete workshop, w/ floor drains providing the equivalent of another 3 garage stalls with double doors leading to the backyard. A truly remarkable home!
Location
State MN
County Scott
Community Heritage Estates Sub #11
Direction From Heritage Trail, go west on 11 Street NE. Go 1 block, take a left into Prairie Court. Home on the right.
Rooms
Basement Concrete Block, Drain Tiled, Finished (Livable), Walkout
Interior
Heating Fireplace, Forced Air
Cooling Central
Fireplaces Type Gas Burning
Fireplace Yes
Laundry Gas Dryer Hookup, Main Level, Washer Hookup
Exterior
Exterior Feature Storage Shed
Garage Multiple Garages, Attached Garage, Driveway - Concrete, Floor Drain, Garage Door Opener, Heated Garage, Insulated Garage, Tuckunder Garage, Underground Garage
Garage Spaces 3.0
Roof Type Age 8 Years or Less
Accessibility None
Porch Deck, Front Porch
Total Parking Spaces 3
Building
Lot Description Corner Lot, Tree Coverage - Light
Water City Water/Connected
Architectural Style (SF) Single Family
Structure Type Brick
Others
Senior Community No
Tax ID 241080320
Acceptable Financing Cash, Conventional
Listing Terms Cash, Conventional
Read Less
GET MORE INFORMATION





