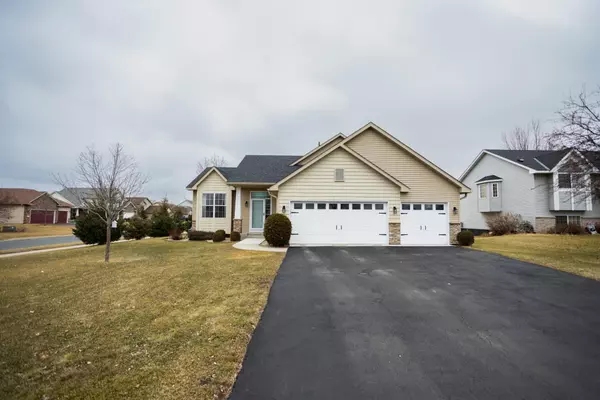For more information regarding the value of a property, please contact us for a free consultation.
1001 12th AVE SE New Prague, MN 56071
Want to know what your home might be worth? Contact us for a FREE valuation!

Our team is ready to help you sell your home for the highest possible price ASAP
Key Details
Sold Price $460,000
Property Type Single Family Home
Listing Status Sold
Purchase Type For Sale
Square Footage 2,898 sqft
Price per Sqft $158
Subdivision Prague Estates 7Th Add
MLS Listing ID 6507846
Sold Date 06/21/24
Style (SF) Single Family
Bedrooms 5
Full Baths 2
Three Quarter Bath 1
Year Built 2004
Annual Tax Amount $4,614
Lot Size 0.280 Acres
Acres 0.28
Lot Dimensions 132x95
Property Description
This charming 4-level split in Prague Estates sits on a spacious corner lot, complete with a newly installed white privacy fence and concrete patio. Standout features include ample natural light and an open layout throughout the home. The kitchen showcases gleaming oak hardwood floors, updated countertops and cabinets, along with an island featuring a breakfast bar and casual dining area. With double ovens and a microwave, it's well-suited for entertaining. The main level boasts high ten-foot ceilings and a cozy living room with a striking floor-to-ceiling stone fireplace, leading out to the patio through French doors. The lower level offers additional living space with a family room, fireplace, and scenic views. An extra bedroom has been added. The lower-level bath was renovated to a full bathroom as an added convenience and all other bathrooms have been renovated as well. The fourth level is versatile, perfect for various uses like a workout space or gaming area. Act quickly
Location
State MN
County Le Sueur
Community Prague Estates 7Th Add
Direction Hwy 13 S to Hwy 19 into New Prague to 10th Ave S to 9th St SE to 12th Ave to home.
Rooms
Basement Concrete Block, Daylight/Lookout Windows, Drain Tiled, Egress Windows, Finished (Livable), Sump Pump
Interior
Heating Fireplace, Forced Air
Cooling Central
Fireplaces Type Family Room, Gas Burning, Living Room
Fireplace Yes
Exterior
Garage Attached Garage, Driveway - Asphalt, Garage Door Opener
Garage Spaces 3.0
Accessibility None
Total Parking Spaces 3
Building
Lot Description Corner Lot, Tree Coverage - Light
Water City Water/Connected
Architectural Style (SF) Single Family
Others
Senior Community No
Tax ID 236130810
Read Less
GET MORE INFORMATION





