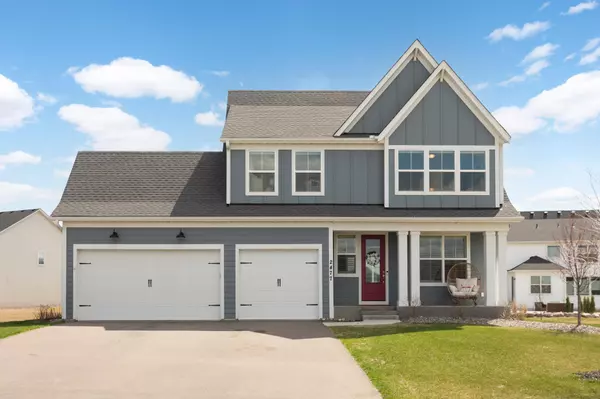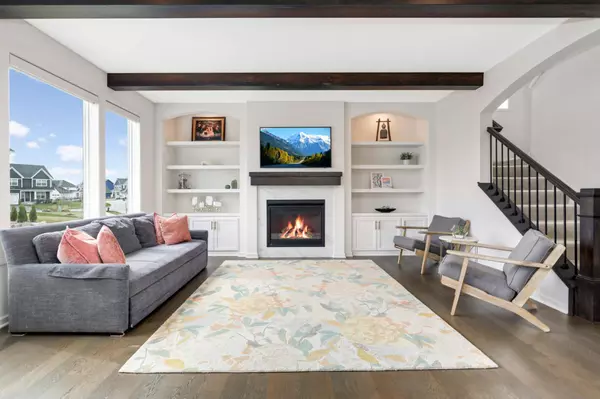For more information regarding the value of a property, please contact us for a free consultation.
2477 Keystone AVE NE Saint Michael, MN 55376
Want to know what your home might be worth? Contact us for a FREE valuation!

Our team is ready to help you sell your home for the highest possible price ASAP
Key Details
Sold Price $645,000
Property Type Single Family Home
Listing Status Sold
Purchase Type For Sale
Square Footage 3,821 sqft
Price per Sqft $168
Subdivision Lakeshore Preserve 3Rd Add
MLS Listing ID 6524810
Sold Date 06/27/24
Style (SF) Single Family
Bedrooms 4
Full Baths 2
Half Baths 1
Three Quarter Bath 1
HOA Fees $85
Year Built 2021
Annual Tax Amount $6,490
Lot Size 10,890 Sqft
Acres 0.25
Lot Dimensions 60x120x137x128
Property Description
Prepare to fall in love w/ this GORGEOUS 2021 HANSON BUILDERS home w/ over 85K in upgrades & improvements! The Bonneville floorplan provides 4-beds/4-baths/3-car garage + 3 flex rooms to fit your lifestyle. Great opportunity to join the coveted Lakeshore Preserve Neighborhood w/private pool, walking trails, park, lake w/dock and new adjacent city park with pickleball courts. Beautiful architectural features on the main level include arched doorways, wood beams & custom built-ins. In addition to the living room, gourmet kitchen, and dining room, you’ll enjoy an office, a spacious entry & mudroom, den, and pantry w/ custom shelving. The upper level features a sun filled loft, laundry room & 3 bedrooms including an owner’s suite that boasts a fabulous spa like bathroom with dual vanities, a tiled shower, and soaker tub, which leads to a large walk-in closet. The lower level is a great space to relax & entertain with a home theater system w/retractable movie screen (10K) & wet bar rough-in
Location
State MN
County Wright
Community Lakeshore Preserve 3Rd Add
Direction 241 West to Cty 19, South 2 miles to Lakeshore Preserve, right onto 23rd, right on Keystone, home on left.
Rooms
Basement Drain Tiled, Egress Windows, Finished (Livable), Full, Storage Space, Sump Pump
Interior
Heating Forced Air
Cooling Central
Fireplaces Type Gas Burning, Living Room
Fireplace Yes
Laundry Laundry Room, Upper Level
Exterior
Garage Attached Garage, Driveway - Asphalt, Garage Door Opener, Heated Garage, Insulated Garage
Garage Spaces 3.0
Roof Type Age 8 Years or Less,Asphalt Shingles
Accessibility None
Porch Front Porch, Patio
Total Parking Spaces 3
Building
Lot Description Tree Coverage - Light
Water City Water/Connected
Architectural Style (SF) Single Family
Others
HOA Fee Include Dock,Professional Mgmt,Recreation Facility,Shared Amenities
Senior Community No
Tax ID 114372004050
Acceptable Financing Cash, Conventional, FHA, VA
Listing Terms Cash, Conventional, FHA, VA
Read Less
GET MORE INFORMATION





