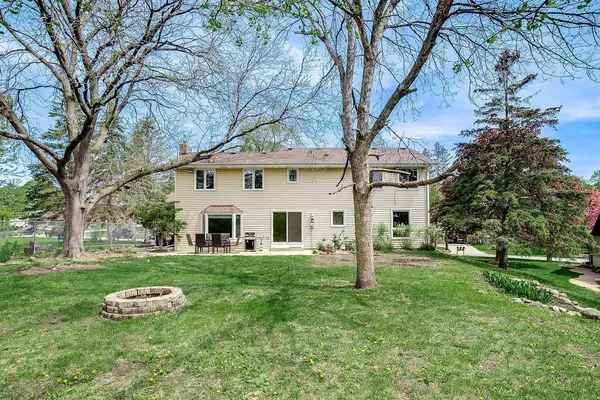For more information regarding the value of a property, please contact us for a free consultation.
13643 Harmony WAY Apple Valley, MN 55124
Want to know what your home might be worth? Contact us for a FREE valuation!

Our team is ready to help you sell your home for the highest possible price ASAP
Key Details
Sold Price $459,000
Property Type Single Family Home
Listing Status Sold
Purchase Type For Sale
Square Footage 2,616 sqft
Price per Sqft $175
Subdivision Palomino Woods
MLS Listing ID 6369380
Sold Date 06/27/23
Style (SF) Single Family
Bedrooms 4
Full Baths 1
Half Baths 1
Three Quarter Bath 1
Year Built 1980
Annual Tax Amount $4,098
Lot Size 0.290 Acres
Acres 0.29
Lot Dimensions 141x85x147x89
Property Description
Wonderful Apple Valley 2-story, down the street from Wildwood Park in the coveted 196 school district. Conveniently less than a mile from Apple Valley HS. The large primary bedroom features double closets with an attached and beautifully updated 3/4 ensuite. Three other generously sized bedrooms are also on the upper level plus a sun-filled main-level office space and lower-level amusement room. A formal dining room with hardwood floors and a carpeted living room bookend a spacious kitchen. Additional features include a 3-car garage, a large glass slider that opens to a back patio overlooking a wooded backyard, a firepit for entertaining, a charming front porch space, and extensive front entryway landscaping. MSP Airport, Minnesota Zoo, Buck Hill Skiing, and Eagan Outlet Mall, are all about 15 minutes away!
Location
State MN
County Dakota
Community Palomino Woods
Direction From McAndrews, south on Pennock, west on Harwell Path, south on Harmony Way to home.
Rooms
Basement Finished (Livable), Full, Sump Pump
Interior
Heating Fireplace, Forced Air
Cooling Central
Fireplaces Type Insert, Gas Burning, Living Room
Fireplace Yes
Laundry In Basement, Lower Level
Exterior
Garage Attached Garage, Driveway - Asphalt, Garage Door Opener, Other
Garage Spaces 3.0
Roof Type Age Over 8 Years,Asphalt Shingles,Pitched
Accessibility None
Porch Front Porch, Patio
Total Parking Spaces 3
Building
Lot Description Irregular Lot, Tree Coverage - Light
Water City Water/Connected
Architectural Style (SF) Single Family
Structure Type Block,Frame
Others
Senior Community No
Tax ID 015677505020
Acceptable Financing Cash, Conventional, FHA, MHFA/WHEDA, VA
Listing Terms Cash, Conventional, FHA, MHFA/WHEDA, VA
Read Less
GET MORE INFORMATION





