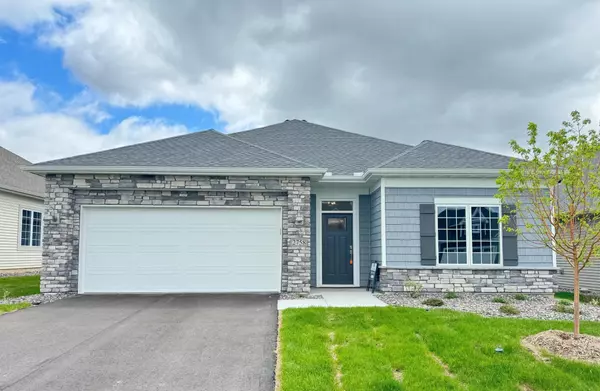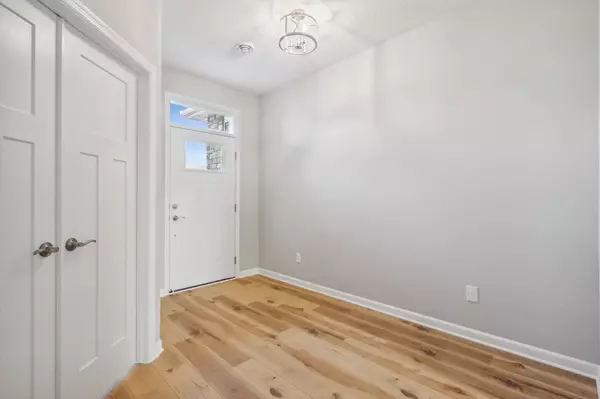For more information regarding the value of a property, please contact us for a free consultation.
2758 Kama AVE NE Saint Michael, MN 55376
Want to know what your home might be worth? Contact us for a FREE valuation!

Our team is ready to help you sell your home for the highest possible price ASAP
Key Details
Sold Price $407,000
Property Type Single Family Home
Listing Status Sold
Purchase Type For Sale
Square Footage 1,899 sqft
Price per Sqft $214
Subdivision Vista Pointe
MLS Listing ID 6539116
Sold Date 06/20/24
Style (SF) Single Family
Bedrooms 3
Full Baths 2
HOA Fees $149
Year Built 2023
Annual Tax Amount $300
Lot Size 6,969 Sqft
Acres 0.16
Lot Dimensions 55x130x55x130
Property Description
Ready Now! Welcome to the charming Cedarwood II Villa with popular morning room. Inside, your den sits behind a set of double doors and greets you at the foyer. Personalize this space to be a home office, lounge area, or guest bedroom. Just outside the den, is a full bathroom and a another secondary bedroom. The kitchen features white cabinetry with quartz countertops, stainless appliances, herringbone backsplash, and walk-in pantry. The angled island adds additional seating and prep space perfect for entertaining. The adjacent dining room leads you to the popular morning room allowing for an abundance of natural light with a slider door leading to the patio to enjoy the outdoors. Step into the owner’s suite and notice the spacious walk-in closet next to the on-suite bathroom with dual-sink vanity and a glass-framed shower. The home is smartly designed and includes a large attic storage space in the garage. Stop by to tour and see one level living at it's finest!
Location
State MN
County Wright
Community Vista Pointe
Direction Take Hwy 94W to exit 205 for County Hwy 36 / MN-241. MN-241 will turn into Central Ave E. Turn left and head south on Main St until you reach 30th St NE. Turn right on 30th St NE, turn left onto Kama. Home will be on the left side.
Rooms
Basement Slab
Interior
Heating Forced Air
Cooling Central
Fireplaces Type Gas Burning
Fireplace Yes
Laundry Laundry Room, Main Level
Exterior
Garage Attached Garage
Garage Spaces 2.0
Roof Type Architectural Shingle
Accessibility None
Total Parking Spaces 2
Building
Builder Name HANS HAGEN HOMES AND M/I HOMES
Water City Water/Connected
Architectural Style (SF) Single Family
Others
HOA Fee Include Lawn Care,Professional Mgmt,Snow Removal
Senior Community No
Tax ID 114384003030
Acceptable Financing Cash, Conventional, FHA, VA
Listing Terms Cash, Conventional, FHA, VA
Read Less
GET MORE INFORMATION





