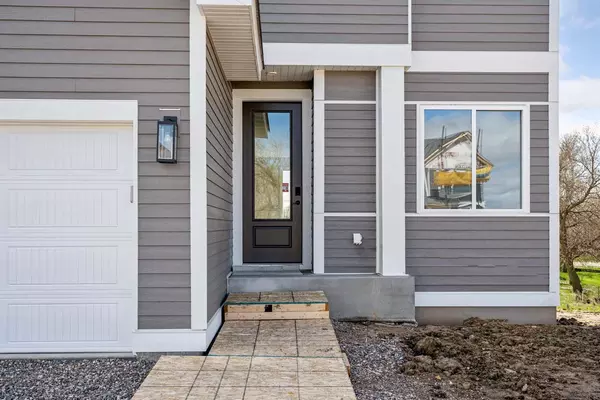For more information regarding the value of a property, please contact us for a free consultation.
9701 46th ST NE Saint Michael, MN 55376
Want to know what your home might be worth? Contact us for a FREE valuation!

Our team is ready to help you sell your home for the highest possible price ASAP
Key Details
Sold Price $464,140
Property Type Single Family Home
Listing Status Sold
Purchase Type For Sale
Square Footage 2,945 sqft
Price per Sqft $157
Subdivision Anton Village
MLS Listing ID 6529919
Sold Date 06/13/24
Style (SF) Single Family
Bedrooms 3
Full Baths 1
Half Baths 1
Three Quarter Bath 1
HOA Fees $154
Year Built 2024
Annual Tax Amount $1,174
Lot Size 9,147 Sqft
Acres 0.21
Lot Dimensions 140x65x140x65
Property Description
Welcome to Robert Thomas Homes Aria! This quick move in home features a main floor flex room on the main floor, 3 bedrooms and laundry on the 2nd floor, walk in pantry, and mudroom. This price includes a 3 car garage and main floor fireplace, upgraded kitchen, landscape package, irrigation, and sod! Ask about our 3-2-1 Step Up interest rate promotion available with our Preferred Lender..*Prices, Promotions, and availability are subject to change without notice. Photos, virtual/video tours, and/or illustrations may not depict actual home plan configuration. Features, materials, and finishes shown may contain options that are not included in the price*
Location
State MN
County Wright
Community Anton Village
Direction From I-94W exit 205A > Co Rd 241 West > Stay on Co Rd 241 West through Downtown St. Michael > After crossing Main St. Turn Right (North) on Co Rd 119 > Continue to Jamison Ave NE and Anton Village. We are on North Side of 119
Rooms
Basement Drain Tiled, Sump Pump, Walkout
Interior
Heating Forced Air
Cooling Central
Fireplaces Type Gas Burning
Fireplace Yes
Laundry Electric Dryer Hookup, Laundry Room, Upper Level
Exterior
Garage Attached Garage, Driveway - Asphalt
Garage Spaces 3.0
Roof Type Asphalt Shingles
Accessibility None
Total Parking Spaces 3
Building
Lot Description Sod Included in Price
Builder Name ROBERT THOMAS HOMES INC
Water City Water/Connected
Architectural Style (SF) Single Family
Others
HOA Fee Include Professional Mgmt,Sanitation,Shared Amenities
Senior Community No
Tax ID 114385001090
Read Less
GET MORE INFORMATION





