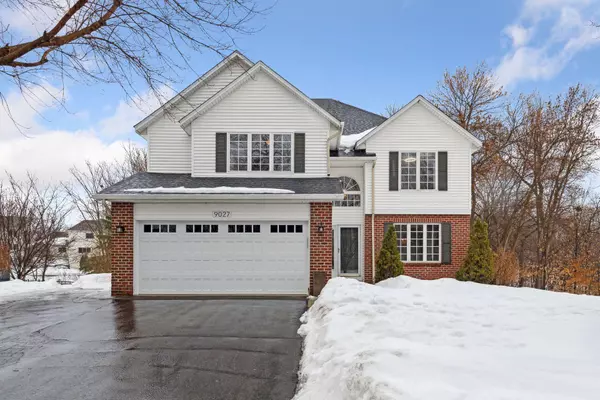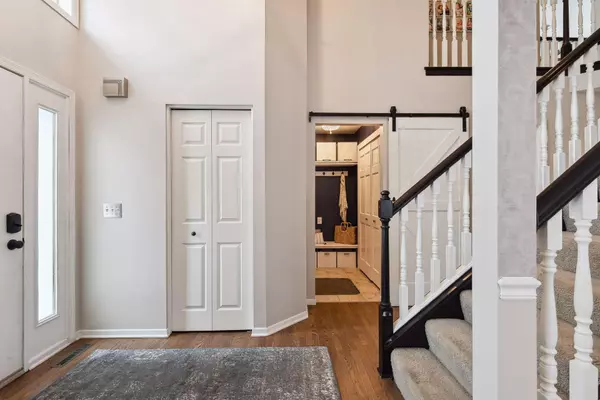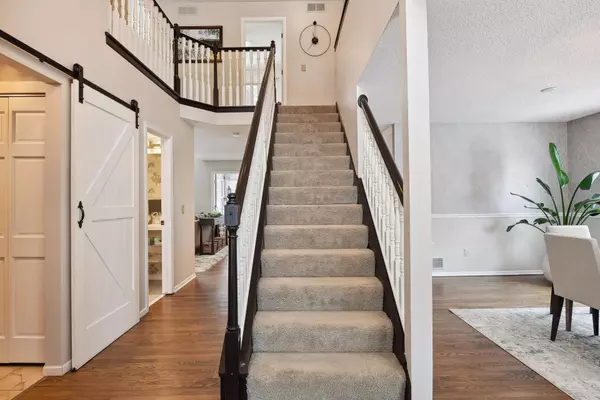For more information regarding the value of a property, please contact us for a free consultation.
9027 Briarglen RD Eden Prairie, MN 55347
Want to know what your home might be worth? Contact us for a FREE valuation!

Our team is ready to help you sell your home for the highest possible price ASAP
Key Details
Sold Price $751,000
Property Type Single Family Home
Listing Status Sold
Purchase Type For Sale
Square Footage 3,922 sqft
Price per Sqft $191
Subdivision Dellwood Estates 3Rd Add
MLS Listing ID 6338425
Sold Date 06/20/23
Style (SF) Single Family
Bedrooms 5
Full Baths 2
Half Baths 1
Three Quarter Bath 1
Year Built 1996
Annual Tax Amount $7,342
Lot Size 0.390 Acres
Acres 0.39
Lot Dimensions 70x164x122x216
Property Description
Experience the elegance of this beautifully updated Eden Prairie home on a wooded lot. Custom
updates include a new kitchen with LG appliances (2017), new owners bathroom with radiant heated floor and premium finishes designed by an interior designer (2021), New Siding (2022), New Roof (2020), New Garage Door (2023), Heat & Glo Escape Gas Fireplace (2019) Air Conditioner (2019), Invisible Fence (2015), Staining on deck (2022), Living Room Built-in Cabinets with lighting, Main floor bathroom
remodel, New Basement Carpeting (2021), Samsung Frame TV addition to built-ins with automatic power lower/tilt mount (included in sale), new carpet in porch (2022), Lower level entertainment area with bar, baseboard heating in 3-season porch and much more. Close to parks, trails, shopping, and entertainment.
3 medicine cabinets in the primary BR bath are to be excluded from purchase and replaced with flat mirrors.
Sellers prefer a July 10 closing date. Buyer & Agent to verify measurements.
Location
State MN
County Hennepin
Community Dellwood Estates 3Rd Add
Direction Highway 212 West to Dell Road. Go South to Briarglen. Turn East to home.
Rooms
Basement Drain Tiled, Finished (Livable), Full, Poured Concrete, Sump Pump, Walkout
Interior
Heating Forced Air
Cooling Central
Fireplaces Type Insert, Brick, Gas Burning, Living Room
Fireplace Yes
Laundry Gas Dryer Hookup, Laundry Closet, Main Level, Washer Hookup
Exterior
Exterior Feature Storage Shed
Garage Attached Garage, Driveway - Gravel, Garage Door Opener
Garage Spaces 2.0
Roof Type Age 8 Years or Less,Asphalt Shingles
Accessibility None
Porch Deck, Patio, Screened
Total Parking Spaces 2
Building
Lot Description Public Transit (w/in 6 blks), Tree Coverage - Medium
Water City Water/Connected
Architectural Style (SF) Single Family
Others
Senior Community No
Tax ID 2011622320055
Acceptable Financing Cash, Conventional, FHA, VA
Listing Terms Cash, Conventional, FHA, VA
Read Less
GET MORE INFORMATION





