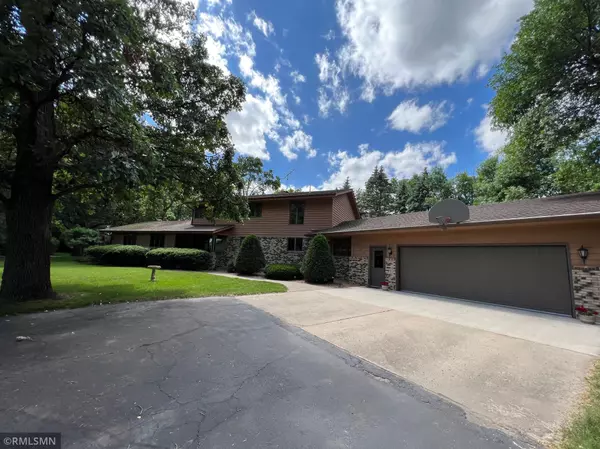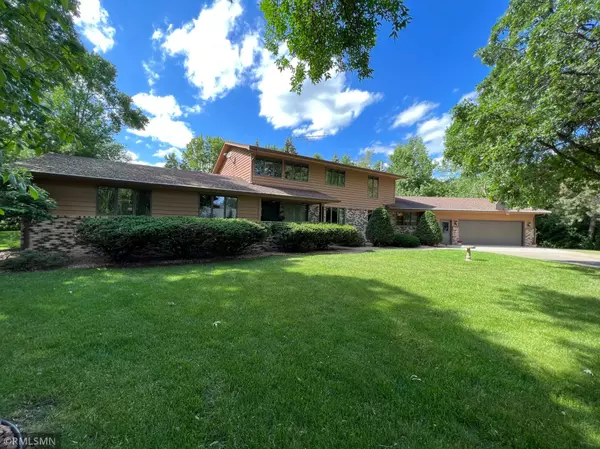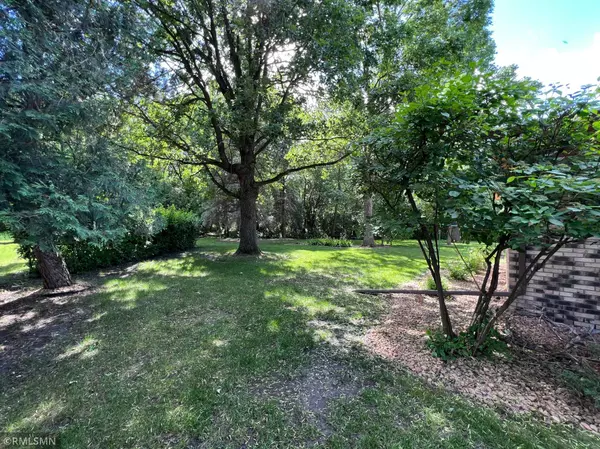For more information regarding the value of a property, please contact us for a free consultation.
724 Marion DR Arlington, MN 55307
Want to know what your home might be worth? Contact us for a FREE valuation!

Our team is ready to help you sell your home for the highest possible price ASAP
Key Details
Sold Price $395,000
Property Type Single Family Home
Listing Status Sold
Purchase Type For Sale
Square Footage 3,600 sqft
Price per Sqft $109
Subdivision Lynch 1St Add
MLS Listing ID 6259281
Sold Date 11/04/22
Style (SF) Single Family
Bedrooms 6
Full Baths 2
Half Baths 1
Three Quarter Bath 1
Year Built 1980
Annual Tax Amount $6,660
Lot Size 1.037 Acres
Acres 1.04
Lot Dimensions 160x167x151x156x162
Property Description
Your private oasis awaits you! This 6BR/4BA impeccably maintained home has it all!! Situated at the end of a cul-de-sac on 1.07 park-like acres, you'll have space, privacy, views, & wildlife that feels like "country living" without large acreage maintenance! Home highlights include: A dramatic 2-story foyer, 2-full brick fireplaces, both a formal dining & informal dinette area, main level owner's suite w/en-suite bath & make-up counter, a 2nd main level bedroom (currently used as an office); expansive rear deck, 3 SSN porch with vinyl porch windows, 4 bedrooms up with extra bonus/play/storage room, finished basement w/ 3/4 bath, wet bar, "wrapping" room, and two massive basement storage rooms. Epoxy coated garage floor. Two furnaces (one new), new water softener, new stainless steel appliances & quartz countertops. This home is perfect for a growing family, or empty nesting living! All this in the quaint but vibrant & growing city of Arlington. Truly a rare find!
Location
State MN
County Sibley
Community Lynch 1St Add
Direction Highway 212 to South on Highway 5/Highway 25 to Arlington. Right on Marion Drive to property at the end of the cul-de-sac.
Rooms
Basement Concrete Block, Drain Tiled, Egress Windows, Finished (Livable), Full, Sump Pump
Interior
Heating Forced Air
Cooling Central
Fireplaces Type Family Room, Living Room
Fireplace Yes
Exterior
Garage Attached Garage, Driveway - Asphalt
Garage Spaces 2.0
Roof Type Age Over 8 Years,Asphalt Shingles,Pitched
Accessibility None
Total Parking Spaces 2
Building
Lot Description Irregular Lot, Tree Coverage - Heavy
Water City Water/Connected
Architectural Style (SF) Single Family
Others
Senior Community No
Tax ID 310804000
Read Less
GET MORE INFORMATION





