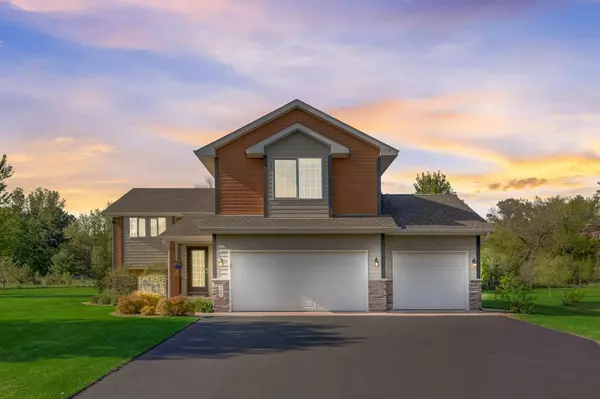For more information regarding the value of a property, please contact us for a free consultation.
10614 252nd ST Scandia, MN 55073
Want to know what your home might be worth? Contact us for a FREE valuation!

Our team is ready to help you sell your home for the highest possible price ASAP
Key Details
Sold Price $425,000
Property Type Single Family Home
Listing Status Sold
Purchase Type For Sale
Square Footage 2,660 sqft
Price per Sqft $159
Subdivision Preserve At Birch Lake East
MLS Listing ID 6537085
Sold Date 06/11/24
Style (SF) Single Family
Bedrooms 3
Full Baths 2
Three Quarter Bath 1
HOA Fees $100
Year Built 2008
Annual Tax Amount $3,988
Lot Size 0.860 Acres
Acres 0.86
Lot Dimensions 162X230X155X276
Property Description
Welcome to this inviting 3-bedroom, 3-bathroom home nestled on a spacious 3/4 acre lot in a desirable neighborhood. With outlots on two sides of the property, enjoy added privacy and tranquility. Step inside to discover an open living area, perfect for entertaining guests or cozy family nights. The private primary suite boasts a generous walk-in closet, ensuring ample storage space. You'll appreciate the elegant 6-panel doors and gleaming hardwood floors throughout. The fully finished walkout lower level features a fireplace, ideal for chilly evenings. Embrace outdoor living with maintenance-free decking, a charming patio, and raised garden beds for cultivating your favorite plants. With a 3-car garage and plenty of storage, this home offers both comfort and functionality. Don't miss out on the opportunity to join this great community, conveniently located for easy access to amenities and attractions.
Location
State MN
County Chisago
Community Preserve At Birch Lake East
Direction Manning to Keystone to 250th. Left to Kipling to 252nd.
Rooms
Basement Concrete Block, Daylight/Lookout Windows, Drain Tiled, Drainage System, Egress Windows, Finished (Livable), Full, Sump Pump, Walkout
Interior
Heating Fireplace, Forced Air
Cooling Central
Fireplaces Type Family Room
Fireplace Yes
Exterior
Garage Attached Garage, Driveway - Asphalt, Insulated Garage
Garage Spaces 3.0
Roof Type Age Over 8 Years,Asphalt Shingles
Accessibility None
Porch Composite Decking, Deck, Patio
Total Parking Spaces 3
Building
Lot Description Tree Coverage - Light
Water Private, Shared System, Well
Architectural Style (SF) Single Family
Structure Type Frame
Others
HOA Fee Include Water
Senior Community No
Tax ID 020028850
Acceptable Financing Cash, Conventional, FHA, Rural Development, USDA, VA
Listing Terms Cash, Conventional, FHA, Rural Development, USDA, VA
Read Less
GET MORE INFORMATION





