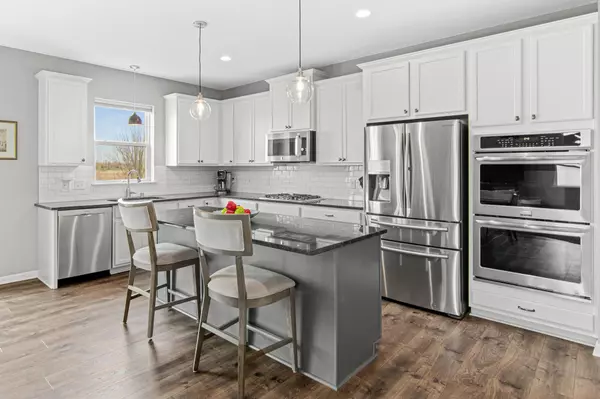For more information regarding the value of a property, please contact us for a free consultation.
3601 Kadler AVE NE Saint Michael, MN 55376
Want to know what your home might be worth? Contact us for a FREE valuation!

Our team is ready to help you sell your home for the highest possible price ASAP
Key Details
Sold Price $555,000
Property Type Single Family Home
Listing Status Sold
Purchase Type For Sale
Square Footage 3,916 sqft
Price per Sqft $141
MLS Listing ID 6529393
Sold Date 06/10/24
Style (SF) Single Family
Bedrooms 5
Full Baths 2
Half Baths 1
Three Quarter Bath 1
HOA Fees $48
Year Built 2016
Annual Tax Amount $6,024
Lot Size 10,018 Sqft
Acres 0.23
Lot Dimensions 70x173x65x146
Property Description
Amazing spacious 2-story home sitting on the best lot in the neighborhood! Wonderful fully-fenced backyard immediately adjoining a nature preserve, paved walking trails and directly next to the quiet neighborhood park! Phenomenal floorplan from top to bottom. Gourmet kitchen with stone countertops, stainless steel appliances, sizable island and full pantry! Main floor also features awesome living space plus a separate formal office with custom built in work stations and walks out to the massive composite deck. Upstairs has 4 bedrooms, an oversized and versatile loft plus a full-size laundry room. You'll love the luxurious primary suite, complete with ensuite bathroom and an impressive walk-in closet upgraded with California closets. The walkout lower level is fully finished with yet another outstanding living space plus 5th bedroom and a gorgeous recently finished bathroom! Tons of storage space available in the lower level storage room plus the extra deep and tall garage. See it today
Location
State MN
County Wright
Direction Construction on Kahl Ave! Take Carissa Lane SW from Main street to right on Kady Ave then left on Kadler. House immediately next to neighborhood park!
Rooms
Basement Drain Tiled, Finished (Livable), Full, Storage Space, Sump Pump, Walkout
Interior
Heating Forced Air
Cooling Central
Fireplaces Type Gas Burning, Living Room
Fireplace Yes
Laundry Electric Dryer Hookup, Laundry Room, Upper Level, Washer Hookup
Exterior
Garage Attached Garage, Driveway - Asphalt, Electric, Garage Door Opener, Insulated Garage
Garage Spaces 3.0
Roof Type Age 8 Years or Less,Asphalt Shingles,Pitched
Accessibility None
Porch Composite Decking, Deck, Front Porch, Patio, Porch
Total Parking Spaces 3
Building
Lot Description Property Adjoins Public Land, Tree Coverage - Light, Underground Utilities
Water City Water/Connected
Architectural Style (SF) Single Family
Structure Type Frame
Others
HOA Fee Include Professional Mgmt,Sanitation,Shared Amenities
Senior Community No
Tax ID 114330001010
Acceptable Financing Adj Rate/Gr Payment, Cash, Conventional, FHA, MHFA/WHEDA, Rural Development, Special Funding, USDA, VA
Listing Terms Adj Rate/Gr Payment, Cash, Conventional, FHA, MHFA/WHEDA, Rural Development, Special Funding, USDA, VA
Read Less
GET MORE INFORMATION





