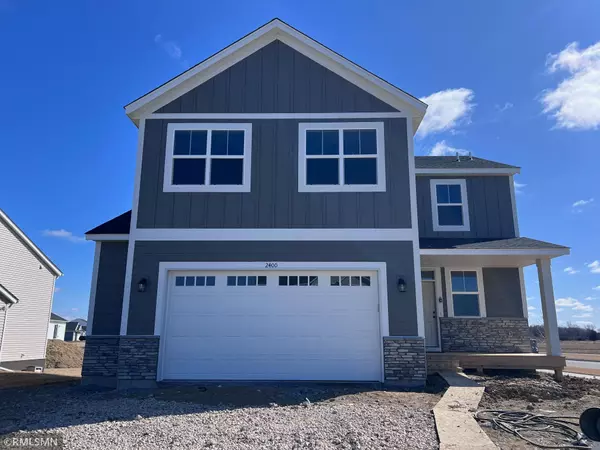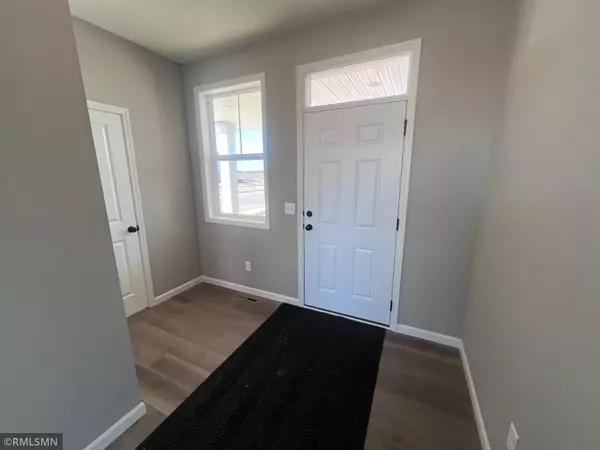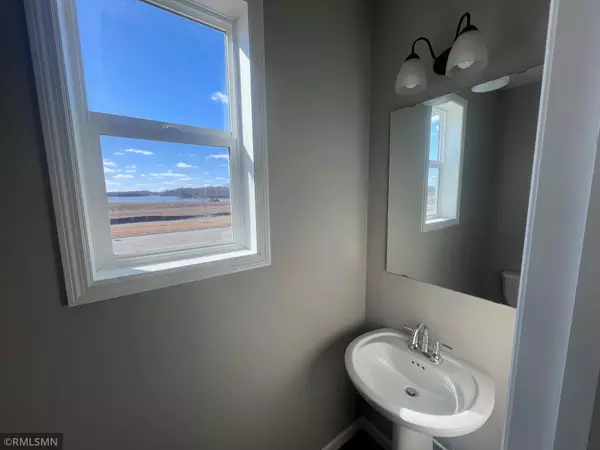For more information regarding the value of a property, please contact us for a free consultation.
2400 Jaber AVE NE Saint Michael, MN 55376
Want to know what your home might be worth? Contact us for a FREE valuation!

Our team is ready to help you sell your home for the highest possible price ASAP
Key Details
Sold Price $480,000
Property Type Single Family Home
Listing Status Sold
Purchase Type For Sale
Square Footage 3,041 sqft
Price per Sqft $157
MLS Listing ID 6501226
Sold Date 06/07/24
Style (SF) Single Family
Bedrooms 5
Full Baths 1
Half Baths 1
Three Quarter Bath 2
HOA Fees $114
Year Built 2024
Lot Size 9,583 Sqft
Acres 0.22
Lot Dimensions 72x129x71x129
Property Description
Experience this 5-bedroom, 4-bathroom home ! The beautifully finished lower basement offers a seamless blend of functionality, while the stunning backyard overlooking the Legacy Bay Farm Future park. The great room is an inviting space filled with natural light, courtesy of the large windows that offer views of the backyard and the expansive park. With four bedrooms located upstairs and a convenient laundry area, this home is designed to accommodate the needs of modern-day living. Indulge in the luxury of the spacious master suite, complete with a generously sized walk-in closet that will easily house your entire wardrobe collection. With quick move-in readiness, your dream of living in this fabulous home can become a reality sooner than you think. Sprinkler System and sod are included.
Location
State MN
County Wright
Direction HEADING ON I-94 W: take exit 205 for County Hwy 36/MN-241. Turn left onto MN-241 W/42nd St NE, continue onto Central Ave W, continue onto Kahl Ave NE, Continue onto 30th St NE. Turn left onto Jamison Ave NE. Right on Legacy Bay Drive, Right on Jaber, house is on the right.
Rooms
Basement Drain Tiled, Finished (Livable), Sump Pump, Walkout
Interior
Heating Forced Air
Cooling Central
Fireplace Yes
Exterior
Garage Attached Garage
Garage Spaces 2.5
Roof Type Age 8 Years or Less
Accessibility None
Total Parking Spaces 2
Building
Lot Description Sod Included in Price
Builder Name CAPSTONE HOMES INC
Water City Water/Connected
Architectural Style (SF) Single Family
Others
HOA Fee Include Sanitation,Shared Amenities
Senior Community No
Tax ID 114396006010
Read Less
GET MORE INFORMATION





