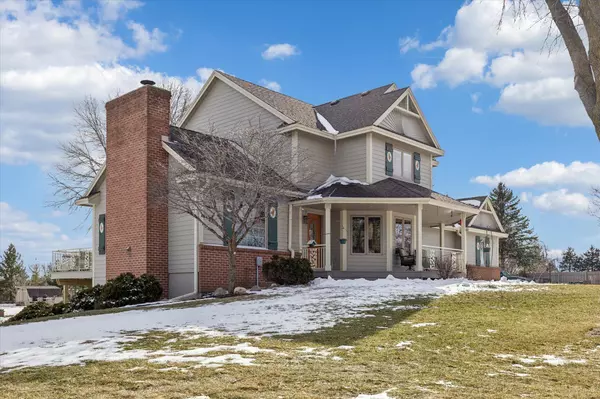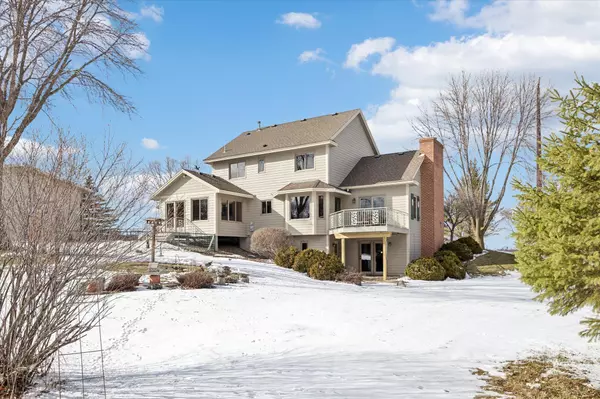For more information regarding the value of a property, please contact us for a free consultation.
1581 260th ST New Prague, MN 56071
Want to know what your home might be worth? Contact us for a FREE valuation!

Our team is ready to help you sell your home for the highest possible price ASAP
Key Details
Sold Price $785,000
Property Type Single Family Home
Sub Type Acreage
Listing Status Sold
Purchase Type For Sale
Square Footage 3,435 sqft
Price per Sqft $228
MLS Listing ID 6509721
Sold Date 05/30/24
Style (SF) Single Family
Bedrooms 3
Full Baths 1
Half Baths 1
Three Quarter Bath 2
Year Built 1990
Annual Tax Amount $4,356
Lot Size 9.560 Acres
Acres 9.56
Lot Dimensions 324X1263x324x1263
Property Description
This beautiful home has an exceptional setting on a lovely 10 acres with the most charming curb appeal. The property has the privacy of rural landscape with the convenience of a paved road. The back yard feels like a sanctuary and is a great escape with gorgeous landscaping including beautiful flower gardens, fruit trees, vegetable garden, and groomed paths. The property includes a hen house, potting shed, greenhouse, Tuff Shed and a garden shed. Can't miss the impressive 30X45 custom Morton building: insulated by Morton, steel line, heated with a King KBP 2406 electric heater, natural gas line, epoxy flooring, and a 12' overhead door. Other features include asphalt driveway, James Hardie siding, Anderson windows, newer mechanicals, hardwood floors, 4th non-conforming bedroom, 4 season porch, sauna and much more! See feature sheet in supplements for more details. Septic has been maintained & water test is provided. This property definitely shines with pride of ownership!
Location
State MN
County Scott
Direction 35W to 260th (County 2) East on 260th to property.
Rooms
Basement Concrete Block, Drain Tiled, Finished (Livable), Full, Storage Space, Walkout
Interior
Heating Fireplace, Forced Air
Cooling Central
Fireplaces Type Brick, Family Room, Gas Burning, Wood Burning
Fireplace Yes
Laundry Laundry Room, Lower Level, Sink
Exterior
Exterior Feature Chicken Coop/Barn, Greenhouse, Hen House, Pole Building, Other
Garage Attached Garage, Detached Garage, Driveway - Asphalt, Floor Drain, Garage Door Opener, Heated Garage, Insulated Garage, RV Access/Parking, Storage, Other
Garage Spaces 5.0
Roof Type Age Over 8 Years
Accessibility None
Porch Deck, Porch
Total Parking Spaces 5
Building
Water Private, Well
Architectural Style (SF) Single Family
Structure Type Block
Others
Senior Community No
Tax ID 039290071
Read Less
GET MORE INFORMATION





