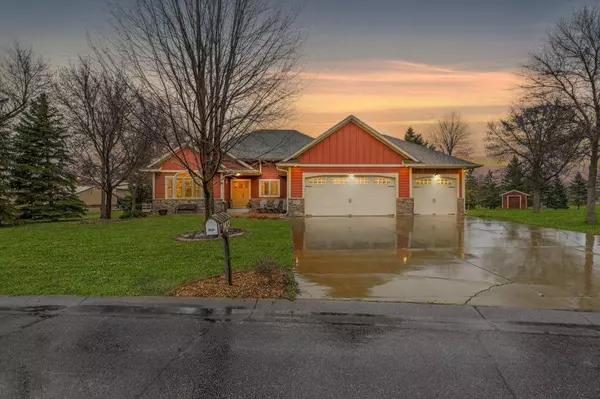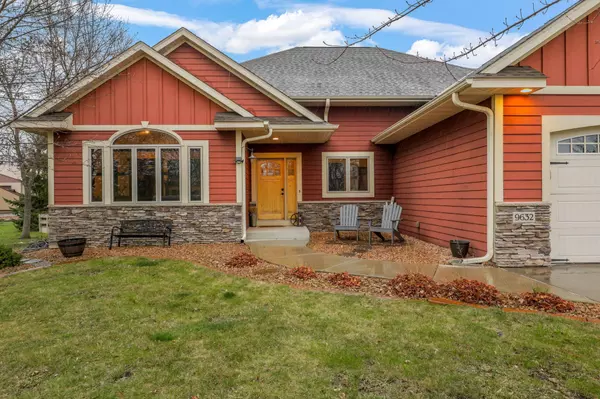For more information regarding the value of a property, please contact us for a free consultation.
9632 43rd ST NE Saint Michael, MN 55376
Want to know what your home might be worth? Contact us for a FREE valuation!

Our team is ready to help you sell your home for the highest possible price ASAP
Key Details
Sold Price $480,000
Property Type Single Family Home
Listing Status Sold
Purchase Type For Sale
Square Footage 3,272 sqft
Price per Sqft $146
Subdivision Royal Meadows
MLS Listing ID 6516612
Sold Date 05/28/24
Style (SF) Single Family
Bedrooms 3
Full Baths 2
Half Baths 1
Three Quarter Bath 1
Year Built 2008
Annual Tax Amount $4,712
Lot Size 0.300 Acres
Acres 0.3
Lot Dimensions 83x130x115x144
Property Description
There's No Place Like Home! A truly exceptional property, unlike any other in the neighborhood! This stunning property showcases numerous custom builder upgrades, including exquisite hardwood floors, a captivating double-sided fireplace, and intricate woodwork throughout. Prep delicious meals in the custom gourmet kitchen. A chef's dream with gorgeous countertops, island seating and abundant prep space. Experience the epitome of organization in the laundry room. The lower level features a cozy family room with a custom designed shiplap wall complete with sconce lighting, perfect for movie nights. Indulge in the sauna's infrared and steam features for a spa-like retreat at home. The finished and heated garage space boasts a steel-lined interior and floor drain for added convenience. Outside, the beautiful exterior showcases Hardie Board siding and a composite deck, offering a serene and picturesque view on a tranquil dead-end road. This home is luxury living at its finest!
Location
State MN
County Wright
Community Royal Meadows
Direction From Main St. N in St. Michael, Turn Left on Central Ave, Right on 45th St. NE, Left on Jansen Ave NE, Right on 43rd St. NE.
Rooms
Basement Concrete Block, Crawl Space, Drain Tiled, Finished (Livable), Full, Sump Pump
Interior
Heating Fireplace, Forced Air
Cooling Central
Fireplaces Type 2-Sided, Gas Burning, Living Room
Fireplace Yes
Laundry Main Level
Exterior
Garage Attached Garage, Floor Drain, Heated Garage, Insulated Garage
Garage Spaces 3.0
Roof Type Asphalt Shingles,Pitched
Accessibility None
Porch Composite Decking, Deck
Total Parking Spaces 3
Building
Lot Description Irregular Lot, Tree Coverage - Medium
Water City Water/Connected
Architectural Style (SF) Single Family
Structure Type Block,Concrete,Frame
Others
Senior Community No
Tax ID 114087001150
Acceptable Financing Cash, Conventional, FHA, VA
Listing Terms Cash, Conventional, FHA, VA
Read Less
GET MORE INFORMATION





