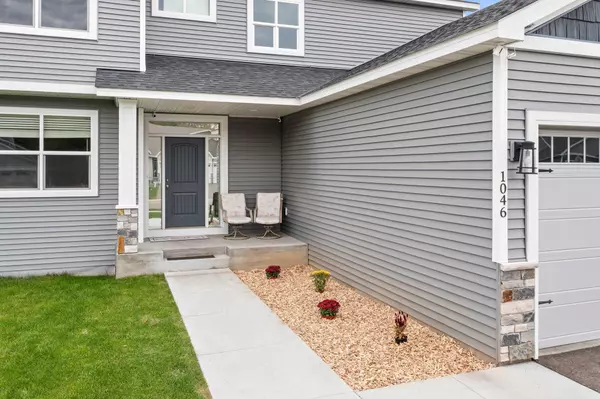For more information regarding the value of a property, please contact us for a free consultation.
1046 Bellaire BLVD NW Isanti, MN 55040
Want to know what your home might be worth? Contact us for a FREE valuation!

Our team is ready to help you sell your home for the highest possible price ASAP
Key Details
Sold Price $515,000
Property Type Single Family Home
Listing Status Sold
Purchase Type For Sale
Square Footage 3,360 sqft
Price per Sqft $153
Subdivision Legacy Pines 3Rd Add
MLS Listing ID 6470310
Sold Date 05/15/24
Style (SF) Single Family
Bedrooms 6
Full Baths 2
Half Baths 1
Three Quarter Bath 1
Year Built 2021
Annual Tax Amount $5,245
Lot Size 0.310 Acres
Acres 0.31
Lot Dimensions 44x197x94x228
Property Description
Welcome to this amazing 2 story home, like new, but so much better, as many of the upgrades have already been provided for you. This move-in ready home has 6 bdrms, 4 ba & a beautiful gourmet kitchen that boasts marble countertops, SS appliances, double oven, 2 kitchen windows, under cabinet lighting, a large island that can seat 4, pantry & gorgeous, knotty alder cabinets. Main floor living has upgraded LVP flooring & carpet, in-floor outlets, a beautiful fireplace to warm the chilly nights, an office & laundry, conveniently located by garage entrance. An oversized sliding door overlooks the backyard where you can see an abundance of wildlife. The oversized, insulated 3 car garage has ample overhead storage. The upper level has 4 bdrms & a quaint study nook. Lower level has 2 additional bdrms & bath w/even more equity added when the family room is completed. Located in a beautiful, established neighborhood, near schools, parks w/an easy commute to the cities. So much to appreciate!
Location
State MN
County Isanti
Community Legacy Pines 3Rd Add
Direction Whiskey Rd N to Bellaire Blvd, left, to house on the left.
Rooms
Basement Daylight/Lookout Windows, Drain Tiled, Egress Windows, Partial Finished, Walkout
Interior
Heating Forced Air
Cooling Central
Fireplaces Type Electric, Living Room
Fireplace Yes
Laundry Electric Dryer Hookup, Laundry Closet, Laundry Room, Main Level, Sink, Washer Hookup
Exterior
Garage Attached Garage, Driveway - Asphalt, Garage Door Opener, Insulated Garage, Storage
Garage Spaces 3.0
Roof Type Age 8 Years or Less,Asphalt Shingles
Accessibility None
Total Parking Spaces 3
Building
Lot Description Tree Coverage - Medium, Underground Utilities
Water City Water/Connected
Architectural Style (SF) Single Family
Others
Senior Community No
Tax ID 161560150
Acceptable Financing Cash, Conventional, FHA, Rural Development, VA
Listing Terms Cash, Conventional, FHA, Rural Development, VA
Read Less
GET MORE INFORMATION





