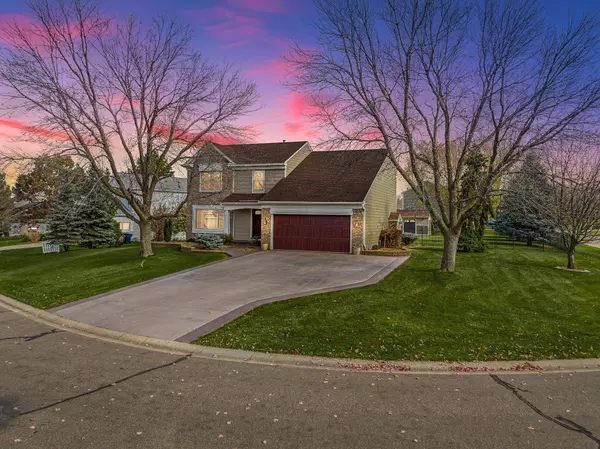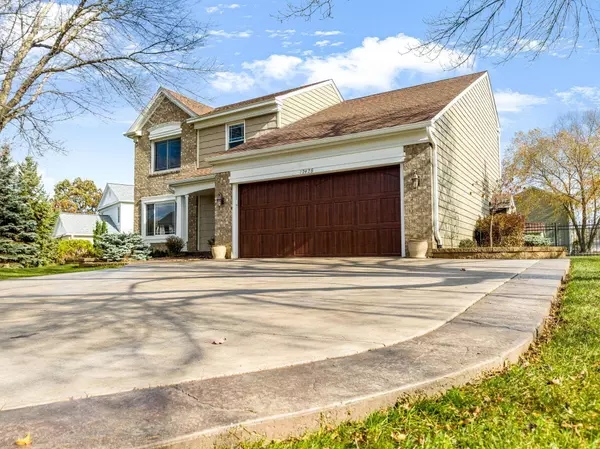For more information regarding the value of a property, please contact us for a free consultation.
17428 Horseshoe WAY Lakeville, MN 55044
Want to know what your home might be worth? Contact us for a FREE valuation!

Our team is ready to help you sell your home for the highest possible price ASAP
Key Details
Sold Price $524,900
Property Type Single Family Home
Listing Status Sold
Purchase Type For Sale
Square Footage 2,622 sqft
Price per Sqft $200
Subdivision Homestead Creek East 2Nd Add
MLS Listing ID 6479023
Sold Date 04/22/24
Style (SF) Single Family
Bedrooms 5
Full Baths 1
Half Baths 1
Three Quarter Bath 2
Year Built 1994
Annual Tax Amount $4,436
Lot Size 0.380 Acres
Acres 0.38
Lot Dimensions 119x157x100x140
Property Description
Welcome to your next home! Why buy brand-new when you can buy this original-owner meticulously cared for home now? Quick close is possible. This 5 bedroom, 4 bathroom home is conveniently located in a quiet Lakeville neighborhood on a premium 1/3-acre lot. The home's yard features a variety of perennials, a large flat play area that is fully fenced in with an in-ground sprinkler system. Many new, or newer, upgrades have been made to this fabulous home. Newer roof, LP Smartside exterior siding, windows, doors, overhead garage door, stamped concrete driveway and patio, furnace/ac, water heater, water softener, kitchen appliances, etc. The list goes on and on... so therefore you need to see it for yourself! Surrounded by numerous retail, restaurant and service providers, this home is only minutes from 35W or Cedar Avenue. Located in the award-winning Lakeville School district and only a 2-minute walk to Cherry View Elementary School. Buy with confidence as this home is truly "like new"!
Location
State MN
County Dakota
Community Homestead Creek East 2Nd Add
Direction 175th Street West to Honeysuckle Avenue. North on Honeysuckle Avenue to Horseshoe Way. West (left) on Horseshoe Way to home on right.
Rooms
Basement Egress Windows, Finished (Livable), Full
Interior
Heating Forced Air
Cooling Central
Fireplaces Type Family Room, Gas Burning
Fireplace Yes
Laundry Lower Level, Sink
Exterior
Exterior Feature Storage Shed
Garage Attached Garage, Driveway - Concrete
Garage Spaces 2.0
Roof Type Age 8 Years or Less,Asphalt Shingles
Accessibility None
Porch Front Porch, Patio
Total Parking Spaces 2
Building
Lot Description Corner Lot, Irregular Lot, Tree Coverage - Medium
Water City Water/Connected
Architectural Style (SF) Single Family
Others
Senior Community No
Tax ID 223331102040
Read Less
GET MORE INFORMATION





