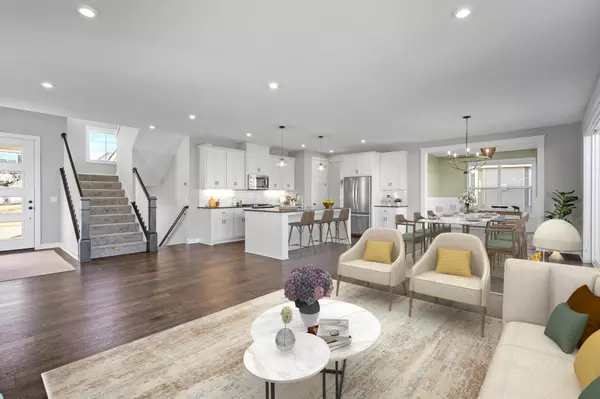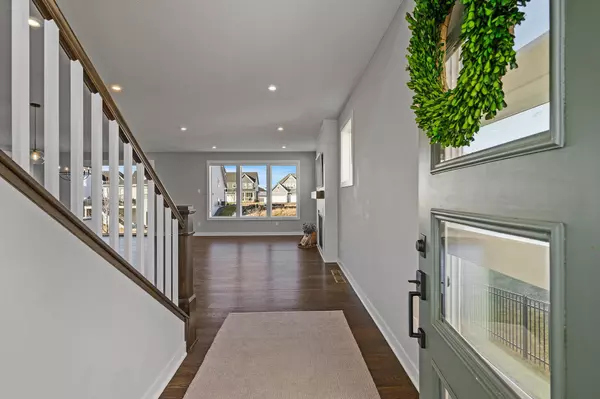For more information regarding the value of a property, please contact us for a free consultation.
2373 Keystone AVE NE Saint Michael, MN 55376
Want to know what your home might be worth? Contact us for a FREE valuation!

Our team is ready to help you sell your home for the highest possible price ASAP
Key Details
Sold Price $585,000
Property Type Single Family Home
Listing Status Sold
Purchase Type For Sale
Square Footage 3,546 sqft
Price per Sqft $164
Subdivision Lakeshore Preserve
MLS Listing ID 6495128
Sold Date 04/12/24
Style (SF) Single Family
Bedrooms 4
Full Baths 1
Half Baths 1
Three Quarter Bath 2
HOA Fees $85
Year Built 2020
Annual Tax Amount $5,964
Lot Size 8,276 Sqft
Acres 0.19
Lot Dimensions 51x129x79x129
Property Description
This better than new, Hanson Builders, "Newport" model is the entertainers dream with a large open floorplan! This house was built with many great features such as engineered hardwood floors, an 8'x4' oversized kitchen island, bright main floor sunroom, 8' doors including oversized sliding deck door, 9' ceilings, ample windows, a large upper level loft, laundry room that walks through to the primary closet, a walkout basement, more than the normal amount of storage in the lower level, and $5k in tree upgrades (Maple &Oak). Though this house is only a few years old the sellers have made many updates such as all new carpeting, custom window coverings, exterior gutters, high-end light fixtures, accented wallpaper/paneled walls, and organizers in the primary and LL closet. The highly sought after Lakeshore Preserve community has it all! A community pool, walking trail, lake with shared dock, parks and pickleball!
Location
State MN
County Wright
Community Lakeshore Preserve
Direction I-91 to 241 W, Left on Main St. S, Right on 23rd St. NE, Right on Keystone Ave NE, house on the left.
Rooms
Basement Finished (Livable), Full, Poured Concrete, Sump Pump, Walkout
Interior
Heating Forced Air
Cooling Central
Fireplaces Type Gas Burning, Living Room
Fireplace Yes
Laundry Laundry Room, Upper Level
Exterior
Garage Attached Garage, Driveway - Asphalt, Garage Door Opener
Garage Spaces 3.0
Roof Type Age 8 Years or Less
Accessibility None
Porch Patio
Total Parking Spaces 3
Building
Water City Water/Connected
Architectural Style (SF) Single Family
Others
HOA Fee Include Professional Mgmt,Recreation Facility,Sanitation,Shared Amenities
Senior Community No
Tax ID 114345003130
Acceptable Financing Cash, Conventional, FHA, VA
Listing Terms Cash, Conventional, FHA, VA
Read Less
GET MORE INFORMATION





