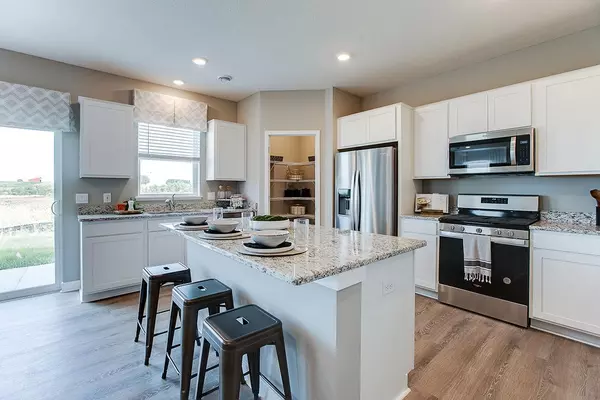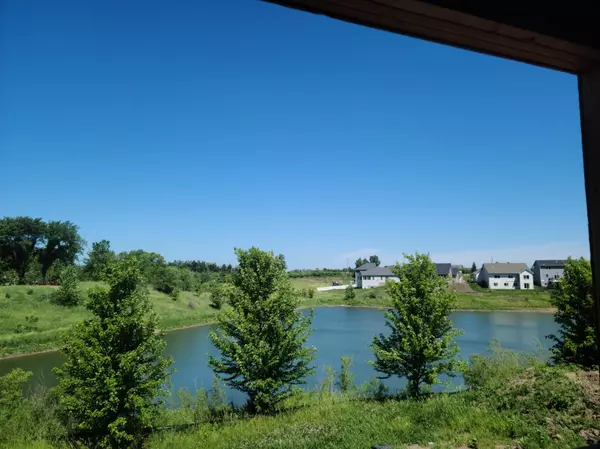For more information regarding the value of a property, please contact us for a free consultation.
1096 Shoreview DR Jordan, MN 55352
Want to know what your home might be worth? Contact us for a FREE valuation!

Our team is ready to help you sell your home for the highest possible price ASAP
Key Details
Sold Price $479,420
Property Type Single Family Home
Listing Status Sold
Purchase Type For Sale
Square Footage 2,944 sqft
Price per Sqft $162
Subdivision Bridle Creek
MLS Listing ID 6347533
Sold Date 08/14/23
Style (SF) Single Family
Bedrooms 4
Full Baths 1
Half Baths 1
Three Quarter Bath 1
HOA Fees $650
Year Built 2022
Lot Size 0.266 Acres
Acres 0.27
Property Description
Introducing another new construction opportunity from D.R. Horton, America’s Builder. “5.5% interest rate incentive available on this home, and please ask how our additional incentives allow you to buy that rate down even lower."
Introducing the Eldorado from DR Horton at Bridle Creek in Jordan. Stunning throughout, the home highlights the perfect combination of function & elegance within a layout that impresses from start to finish. Wide open spaces punctuate a main level with a kitchen/dining/living area that flow seamlessly together. The upper level is equally remarkable-as it features 4 bedrooms, a pair of bathrooms, laundry & a loft area which is sure to become favorite hangout spot for the entire family. Home also includes a full walkout basement with bath rough-in so lower level can be finished later with a full bath, bedroom, add'l family room, & storage. Smart Home Technology. Enjoy neighborhood park w/basketball, tot lot, gazebo, & community pool! Photos of similar home.
Location
State MN
County Scott
Community Bridle Creek
Direction Via Us-169 S, head southwest. Slight right onto MN-21 S. Turn right onto Old Highway 169 Boulevard. Turn left onto Prospect Pointe Road. Turn right onto Forest Edge Drive. Turn left onto Shoreview Drive. Model will be on the right.
Rooms
Basement Drain Tiled, Full, Poured Concrete, Storage Space, Sump Pump, Unfinished, Walkout
Exterior
Garage Attached Garage, Driveway - Asphalt
Garage Spaces 3.0
Total Parking Spaces 3
Building
Architectural Style (SF) Single Family
Others
Senior Community No
Tax ID TBD
Read Less
GET MORE INFORMATION





