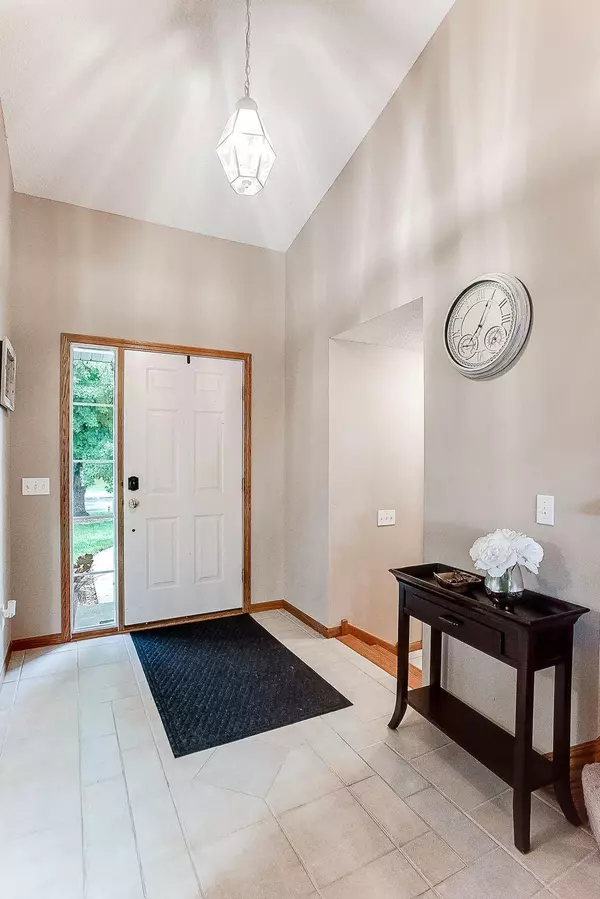For more information regarding the value of a property, please contact us for a free consultation.
593 Tuttle DR Hastings, MN 55033
Want to know what your home might be worth? Contact us for a FREE valuation!

Our team is ready to help you sell your home for the highest possible price ASAP
Key Details
Sold Price $379,900
Property Type Single Family Home
Sub Type Single Family Residence
Listing Status Sold
Purchase Type For Sale
Square Footage 1,860 sqft
Price per Sqft $204
Subdivision South Pines 3
MLS Listing ID 6423429
Sold Date 01/16/24
Bedrooms 3
Full Baths 1
Half Baths 1
Three Quarter Bath 1
Year Built 2000
Annual Tax Amount $4,568
Tax Year 2023
Contingent None
Lot Size 0.280 Acres
Acres 0.28
Lot Dimensions 135x90x135x90
Property Description
Modified 2-Story Home w/ a 3-car garage & cement driveway. The Main floor features a front Living Rm & a Family Room with a Gas Fireplace. Large Kitchen has a vaulted ceiling with recessed lighting, a corner pantry & large island. Dining Rm has a walkout to a partially covered deck overlooking the private backyard. Also on the main is an office, laundry room, mudroom with a walk-in closet & 1/2 bath. Upstairs, you'll find 3 BR’s including an Owner's Suite with private bath w/a walk-in tile shower & a walk-in closet. The main bath has a jacuzzi. The private lot has a field behind it & the yard is privacy fenced, just missing a few panels to be fully fenced. Updates include: new windows in the Family Room, Dining & Owner's suite & bath, a new furnace & water heater in 2020 &, the AC, humidifier & air exchanger in 2022. Brand new roof installed. Plus, the home is conveniently located across the street from a park. Great opportunity to add equity & finish the lower level.
Location
State MN
County Dakota
Zoning Residential-Single Family
Rooms
Basement Egress Window(s), Partial, Unfinished
Dining Room Kitchen/Dining Room
Interior
Heating Forced Air
Cooling Central Air
Fireplaces Number 1
Fireplaces Type Family Room, Gas
Fireplace Yes
Appliance Dishwasher, Disposal, Dryer, Microwave, Range, Refrigerator, Washer, Water Softener Owned
Exterior
Garage Attached Garage, Concrete, Garage Door Opener
Garage Spaces 3.0
Fence Partial, Privacy, Wood
Building
Lot Description Tree Coverage - Medium
Story Modified Two Story
Foundation 1156
Sewer City Sewer/Connected
Water City Water/Connected
Level or Stories Modified Two Story
Structure Type Brick/Stone,Vinyl Siding
New Construction false
Schools
School District Hastings
Read Less
GET MORE INFORMATION





